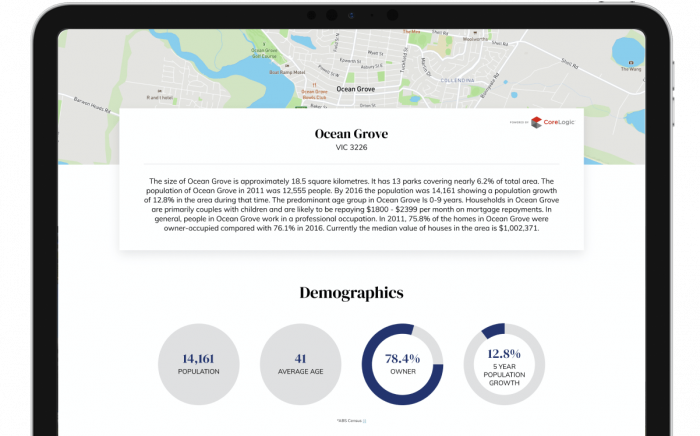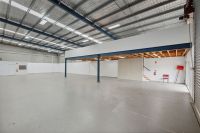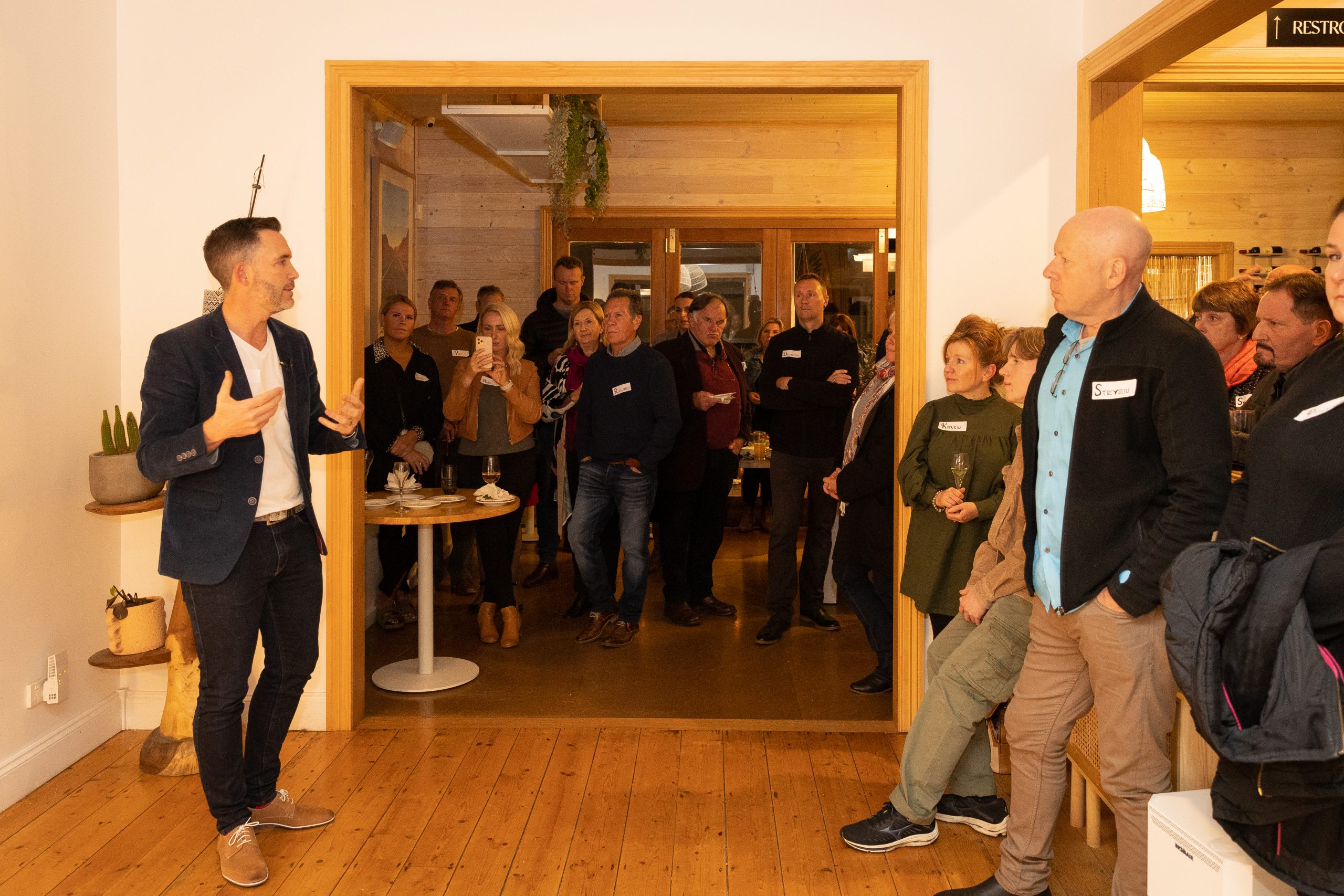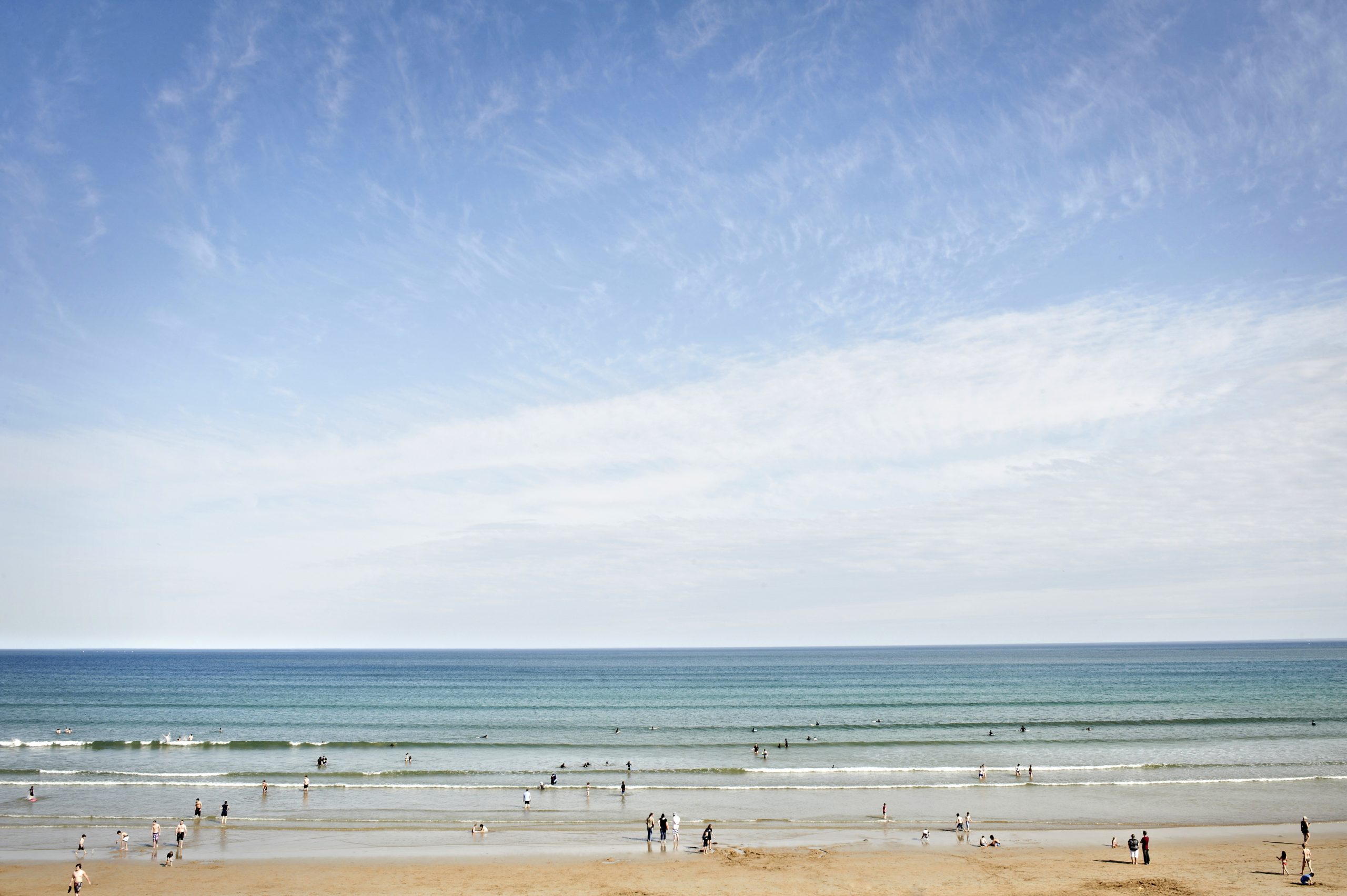48 Greenview Rise, Ocean Grove.
Space, style and location.
The Feel:
Tucked away in the ever-popular Kingston Estate, this double storey home offers quality and comfort for the whole family. Featuring 5 BRs, all with WIRs, and 3 living rooms, the zoned floorplan is light-filled and generously proportioned. The convenience of a home office at the entry adds flexible work or study options, while the spacious kitchen flows directly onto a sensational entertaining area, extending the indoor-outdoor living. Set upon a sizeable 721sqm (approx.), yet low maintenance allotment, and within easy walking distance of local amenities, relaxed coastal living is within easy reach.
The Facts:
-Spacious Porter Davis family home on a generous 721sqm (approx.) allotment
-Zoned living caters to fabulous family living and entertaining
-The family-friendly layout offers 3 living areas, including a generous theatre room on the upper level
-Main living hub with open plan kitchen, living and dining, opens onto a protected rear deck
-Expansive kitchen with Caesarstone benchtops, SS appliances including 900mm gas cooktop & electric oven, dishwasher, & large WI pantry will appeal to home cooks
-Travertine flooring on the lower level extends from the entrance hall through to the rear deck, creating a consistency of flow and a natural feel
-Grand master bedroom suite on the lower level with WIR, & luxurious ensuite with freestanding tub, shower, double vanity & WC
-4 additional generously sized BRs are all located on the upper level, & feature WIRs
-Main bathroom with separate WC is located on the upper level, while a ground floor powder room is a practical addition
-The convenience of a home office at the entry adds to the flexible work & study options
-A continual flow of charcoal & earthy tones, & stone flooring creates a neutral coastal aesthetic
-23 solar panels for reduced energy consumption
-Ducted heating & cooling provides year-round climatic comfort
-Graze from your own garden with apricots, cherries, apples, prunes, quinces & lemons among the selection of mature fruit trees
-Reverse osmosis filtered water adds to the potential health benefits
-DLUG with electric roller door offers direct interior & yard access
-Plenty of room to park a caravan or boat & completely secure back yard
-Superb family location within safe walking distance to schools, sporting facilities & Marketplace Shopping Centre
-Proximity to beautiful beaches, wineries & local attractions
The Owner Loves…
“It has been designed as a multi-generational house and you could easily have three generations of families living here, especially with the master bedroom being located on the lower level. The generous proportions mean there is plenty of room for the family to come together, but it also affords a lot of personal space."
*All information offered by Bellarine Property is provided in good faith. It is derived from sources believed to be accurate and current as at the date of publication and as such Bellarine Property simply pass this information on. Use of such material is at your sole risk. Prospective purchasers are advised to make their own enquiries with respect to the information that is passed on. Bellarine Property will not be liable for any loss resulting from any action or decision by you in reliance on the information.
Tucked away in the ever-popular Kingston Estate, this double storey home offers quality and comfort for the whole family. Featuring 5 BRs, all with WIRs, and 3 living rooms, the zoned floorplan is light-filled and generously proportioned. The convenience of a home office at the entry adds flexible work or study options, while the spacious kitchen flows directly onto a sensational entertaining area, extending the indoor-outdoor living. Set upon a sizeable 721sqm (approx.), yet low maintenance allotment, and within easy walking distance of local amenities, relaxed coastal living is within easy reach.
The Facts:
-Spacious Porter Davis family home on a generous 721sqm (approx.) allotment
-Zoned living caters to fabulous family living and entertaining
-The family-friendly layout offers 3 living areas, including a generous theatre room on the upper level
-Main living hub with open plan kitchen, living and dining, opens onto a protected rear deck
-Expansive kitchen with Caesarstone benchtops, SS appliances including 900mm gas cooktop & electric oven, dishwasher, & large WI pantry will appeal to home cooks
-Travertine flooring on the lower level extends from the entrance hall through to the rear deck, creating a consistency of flow and a natural feel
-Grand master bedroom suite on the lower level with WIR, & luxurious ensuite with freestanding tub, shower, double vanity & WC
-4 additional generously sized BRs are all located on the upper level, & feature WIRs
-Main bathroom with separate WC is located on the upper level, while a ground floor powder room is a practical addition
-The convenience of a home office at the entry adds to the flexible work & study options
-A continual flow of charcoal & earthy tones, & stone flooring creates a neutral coastal aesthetic
-23 solar panels for reduced energy consumption
-Ducted heating & cooling provides year-round climatic comfort
-Graze from your own garden with apricots, cherries, apples, prunes, quinces & lemons among the selection of mature fruit trees
-Reverse osmosis filtered water adds to the potential health benefits
-DLUG with electric roller door offers direct interior & yard access
-Plenty of room to park a caravan or boat & completely secure back yard
-Superb family location within safe walking distance to schools, sporting facilities & Marketplace Shopping Centre
-Proximity to beautiful beaches, wineries & local attractions
The Owner Loves…
“It has been designed as a multi-generational house and you could easily have three generations of families living here, especially with the master bedroom being located on the lower level. The generous proportions mean there is plenty of room for the family to come together, but it also affords a lot of personal space."
*All information offered by Bellarine Property is provided in good faith. It is derived from sources believed to be accurate and current as at the date of publication and as such Bellarine Property simply pass this information on. Use of such material is at your sole risk. Prospective purchasers are advised to make their own enquiries with respect to the information that is passed on. Bellarine Property will not be liable for any loss resulting from any action or decision by you in reliance on the information.
- 5
- 2
- 2
- 721 sqm
Sold
$ 1,275,000
Ocean Grove Team & Licensed Estate Agent


Just Listed
2/61 Tuckfield Street
$1,650,000-$1,750,000
- 4
- 2
- 2
- 416 sqm

Under Offer
2/79 Powell Street
$995,000-$1,090,000
- 3
- 1
- 1
- 488 sqm

Sold
114 Aldebaran Road
$ 870,000
- 3
- 1
- 4
- 584 sqm

Sold
11 Heathwood Way
- 4
- 2
- 2
- 540 sqm

Sold
6 Dolphin Court
$ 1,240,000
- 4
- 2
- 3
- 655 sqm

Sold
11-13 Bungara Court
$ 1,590,000
- 4
- 3
- 2
- 1058 sqm

Sold
2/14 Beaver Street
$ 745,000
- 2
- 1
- 3
- 323 sqm

Sold
1/14 Beaver Street
$ 705,000
- 2
- 1
- 1
- 285 sqm

Sold
6 Lady Earl Crescent
$ 845,000
- 4
- 2
- 2
- 436 sqm

Sold
24 Lady Earl Crescent
$ 845,000
- 4
- 2
- 2
- 448 sqm

Sold
Level 7-9/ Marine Parade
$ 1,260,000
- 5
- 488 sqm






























