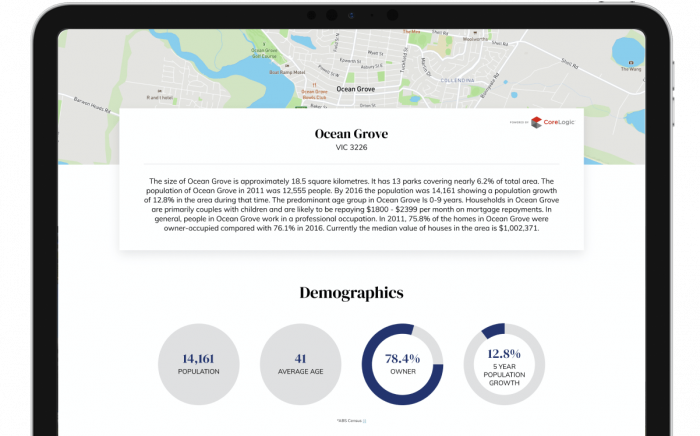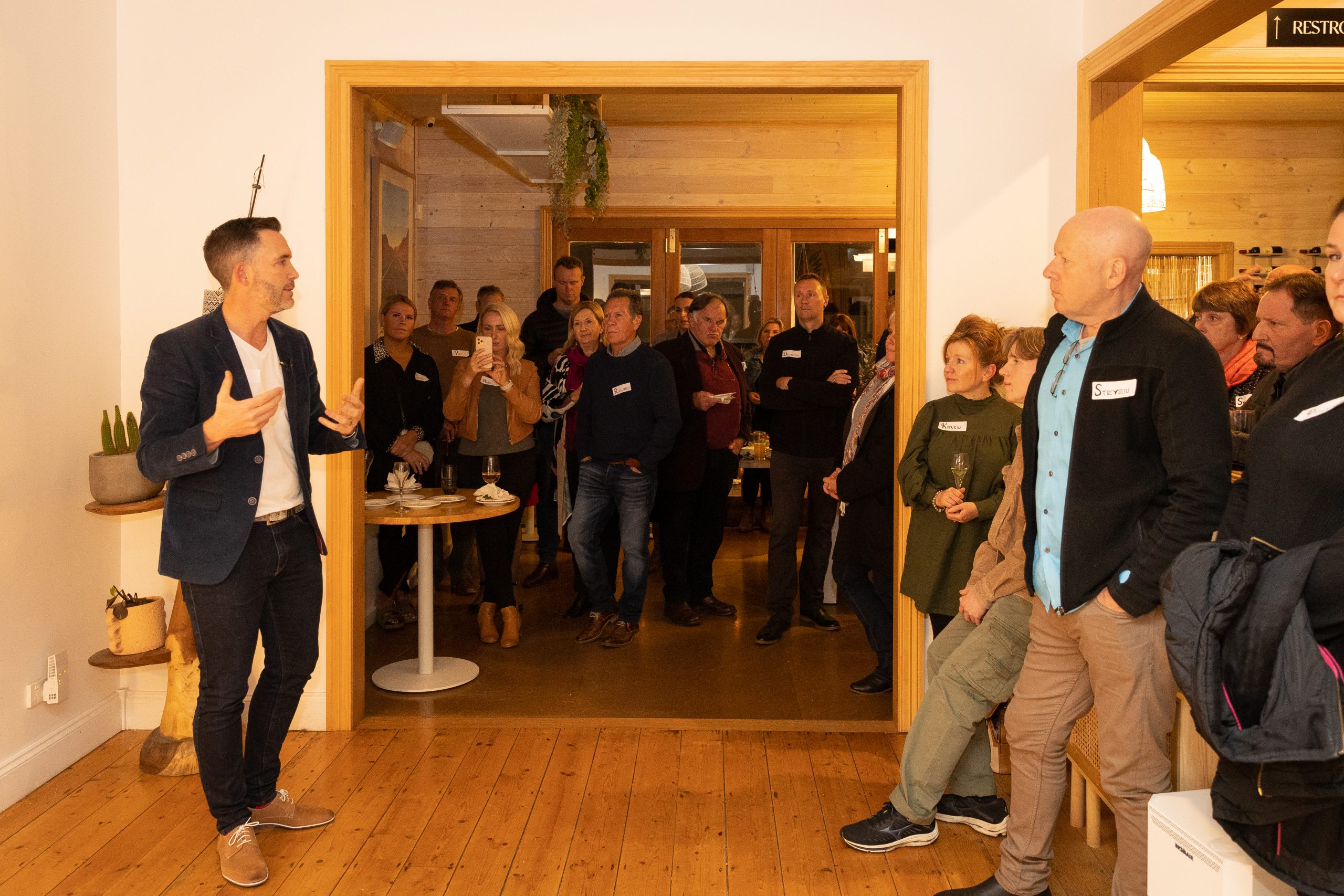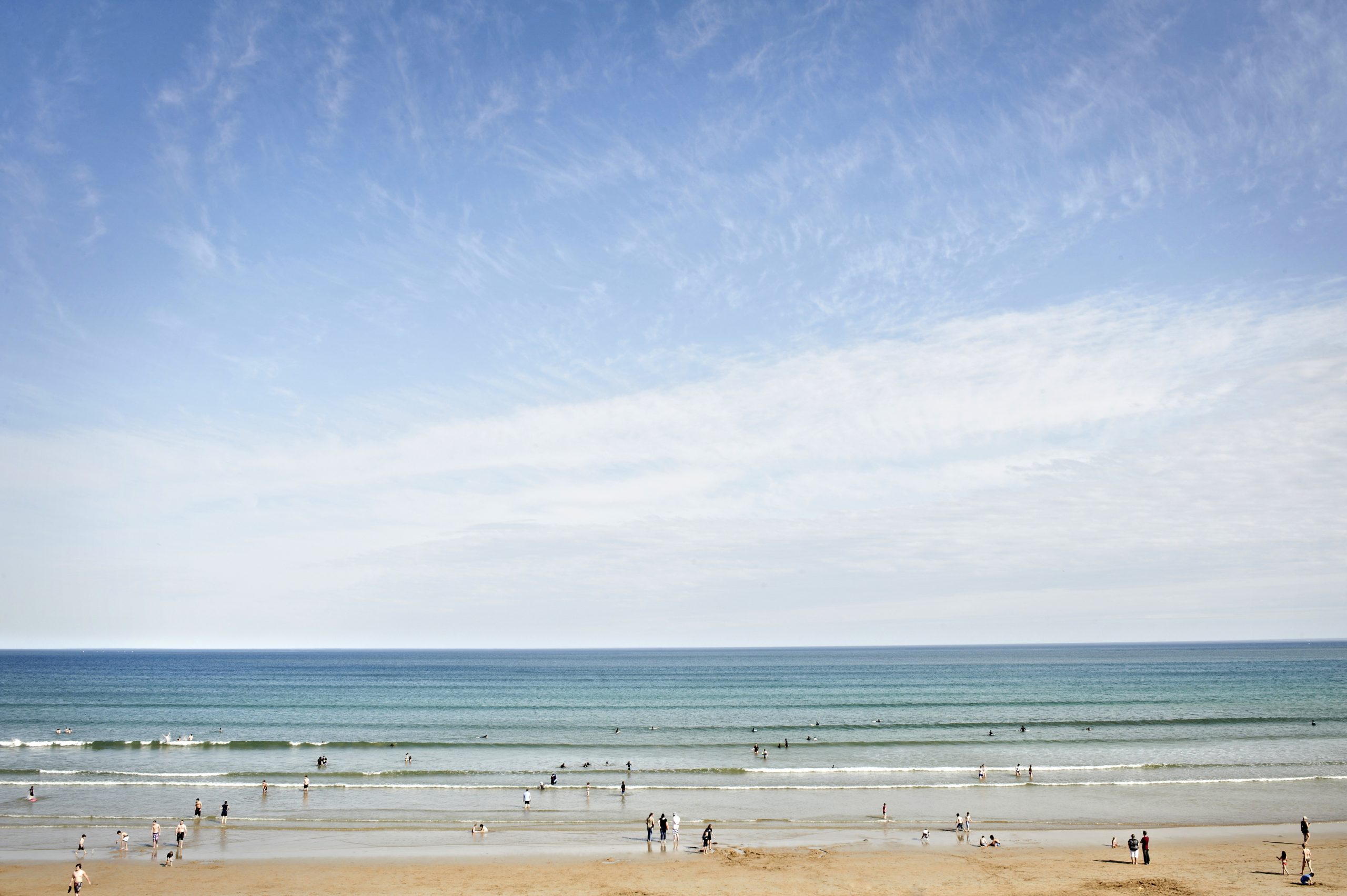2/34 Noble Street, BARWON HEADS.
2012 Noble St Prize Winner!.
Just completed to an unparalleled standard, this delightful new home has been designer styled with luxury in mind all the way. No expense has been spared to fashion this home in a way that combines the best of modern sophistication with the blissful aesthetics and lifestyle
'must-haves' of Surf Coast living.
Situated just a few minutes walk to the cafes, provedores and boutiques of the Barwon Heads village, the residence is located on a quiet, tree-lined street just a block from the bowling club and tennis courts of the town's village park. It's also near walking trails, the Barwon river,
beaches for all ages and three highly rated golf courses (including the renowned BHGC). This is a prized position in central Barwon Heads' 'old' precinct.
The new owners will not have to lift a finger as the home has been crafted to attain the highest standard of living right now. It's all about enjoying the place where you live and coming home to a house you love.
Upon entering, the first surprise is how spacious the home feels. High 3.6m ceilings and a wide hallway of Victorian Ash floorboards greet you. The pale colour of the timber and the interior decor's neutral tones bring a light (and practical) touch to the home's hallway and living areas. Elsewhere, bedrooms have been laid with high quality, soft-underfoot, wool carpets - thereby adding warmth and a sensuous quality to those rooms.
The master bedroom is situated on the lower level, quietly separated from the two bedrooms upstairs. It has plantation shutters dressing the windows, a generous walk in robe and a five-star ensuite with an open shower and heated towel rails. Here, as in the other wet areas of the home, impressive 600mm x 600mm tiles grace the walls and floors adding a contemporary look and feel.
Up a short flight of stairs, the upper level consists of two bedrooms with built-in-robes, a dedicated office/study room (with plenty of storage), an area on the landing useful as a reading nook or child's lounge and a shared bathroom. The bathroom has a separate bath and shower and a Rinnai digital 'touch' temperature controlled hot water system.
Returning downstairs, at the end of the hallway, a surprise awaits beyond the doorway. This is the enormous heart of the home - the vast kitchen, dining and living area. Even more impressive, this modern, cutting edge, living area opens to a six metre timber deck, bringing the outside in - and vice versa.
The kitchen delivers a beyond prestige finish and will take care of all your entertaining dreams. It has a spacious walk-in pantry, full glass splash-backs, Caesarstone® benches, soft-close drawers, a breakfast bar, s/s dishwasher and matching 900mm five burner oven and double sink. Hand crafted spotted gum cabinet handles add a luxurious finishing touch. (There is expertly crafted and fitted timber accessories ranging from these handles to the TV/entertainment unit, laundry cabinets and outdoor 'boardwalk' decking.)
There is ample space for at least a full sized dining table adjacent to the kitchen and multiple luxurious lounge settings to laze or rest upon in the living area. Comfort-wise, this room has it all. If it's chilly, the home is warmed (or cooled during summer) by an efficient reverse-cycle split system air-conditioner (as are the bedrooms). If it's not chilly, then it's likely the super-high quality 'easy-glide' sliding doors at the rear and the frameless glass sashless windows will be opened to the protected private deck. Take it easy, settle back and unwind here or perhaps invite some friends over for lunch. If it gets too sunny simply employ the remote 'somfy' powered retractable awning. This amazing awning is almost the width of the house and extends outwards by 4.8 metres. It even has remote wind-sensitive sensors that will auto-close the awning if required.
Other features of the home include: a neat downstairs powder room; a sizable laundry with large tub and external access; a ducted vacuum system; multiple, ample storage areas; a remote, direct access garage with shelving and surfboard racks; a security video-intercom system, handmade Hermon & Hermon designer light fittings; a raised timber-decked side-of-home boardwalk; an outdoor hot and cold shower; OSP; and low maintenance gardens.
How good does all that sound!
Effortless, enjoyable and certain to be envied living.
'must-haves' of Surf Coast living.
Situated just a few minutes walk to the cafes, provedores and boutiques of the Barwon Heads village, the residence is located on a quiet, tree-lined street just a block from the bowling club and tennis courts of the town's village park. It's also near walking trails, the Barwon river,
beaches for all ages and three highly rated golf courses (including the renowned BHGC). This is a prized position in central Barwon Heads' 'old' precinct.
The new owners will not have to lift a finger as the home has been crafted to attain the highest standard of living right now. It's all about enjoying the place where you live and coming home to a house you love.
Upon entering, the first surprise is how spacious the home feels. High 3.6m ceilings and a wide hallway of Victorian Ash floorboards greet you. The pale colour of the timber and the interior decor's neutral tones bring a light (and practical) touch to the home's hallway and living areas. Elsewhere, bedrooms have been laid with high quality, soft-underfoot, wool carpets - thereby adding warmth and a sensuous quality to those rooms.
The master bedroom is situated on the lower level, quietly separated from the two bedrooms upstairs. It has plantation shutters dressing the windows, a generous walk in robe and a five-star ensuite with an open shower and heated towel rails. Here, as in the other wet areas of the home, impressive 600mm x 600mm tiles grace the walls and floors adding a contemporary look and feel.
Up a short flight of stairs, the upper level consists of two bedrooms with built-in-robes, a dedicated office/study room (with plenty of storage), an area on the landing useful as a reading nook or child's lounge and a shared bathroom. The bathroom has a separate bath and shower and a Rinnai digital 'touch' temperature controlled hot water system.
Returning downstairs, at the end of the hallway, a surprise awaits beyond the doorway. This is the enormous heart of the home - the vast kitchen, dining and living area. Even more impressive, this modern, cutting edge, living area opens to a six metre timber deck, bringing the outside in - and vice versa.
The kitchen delivers a beyond prestige finish and will take care of all your entertaining dreams. It has a spacious walk-in pantry, full glass splash-backs, Caesarstone® benches, soft-close drawers, a breakfast bar, s/s dishwasher and matching 900mm five burner oven and double sink. Hand crafted spotted gum cabinet handles add a luxurious finishing touch. (There is expertly crafted and fitted timber accessories ranging from these handles to the TV/entertainment unit, laundry cabinets and outdoor 'boardwalk' decking.)
There is ample space for at least a full sized dining table adjacent to the kitchen and multiple luxurious lounge settings to laze or rest upon in the living area. Comfort-wise, this room has it all. If it's chilly, the home is warmed (or cooled during summer) by an efficient reverse-cycle split system air-conditioner (as are the bedrooms). If it's not chilly, then it's likely the super-high quality 'easy-glide' sliding doors at the rear and the frameless glass sashless windows will be opened to the protected private deck. Take it easy, settle back and unwind here or perhaps invite some friends over for lunch. If it gets too sunny simply employ the remote 'somfy' powered retractable awning. This amazing awning is almost the width of the house and extends outwards by 4.8 metres. It even has remote wind-sensitive sensors that will auto-close the awning if required.
Other features of the home include: a neat downstairs powder room; a sizable laundry with large tub and external access; a ducted vacuum system; multiple, ample storage areas; a remote, direct access garage with shelving and surfboard racks; a security video-intercom system, handmade Hermon & Hermon designer light fittings; a raised timber-decked side-of-home boardwalk; an outdoor hot and cold shower; OSP; and low maintenance gardens.
How good does all that sound!
Effortless, enjoyable and certain to be envied living.
- 3
- 2
- 1
- 325 sqm
Sold
$ 795,000
Founder & Managing Director


Just Listed
1/109 Hitchcock Avenue
$1,000,000-$1,100,000
- 2
- 2
- 1
- 210 sqm

Under Offer
12/12-14 Seabank Drive
$1,000,000-$1,100,000
- 3
- 2
- 2
- 194 sqm

Sold
2/84 Sheepwash Road
- 3
- 1
- 2

Sold
2 Geelong Road
- 2
- 1
- 1
- 307 sqm

Sold
34 Thomson Drive
$ 1,180,000
- 3
- 2
- 1
- 590 sqm

Sold
4/3 Bridge Road
$ 1,110,000
- 2
- 2

Sold
4/12-14 Seabank Drive
- 3
- 2
- 1
- 194 sqm

Sold
2/72 Hitchcock Avenue
$ 745,000
- 2
- 1
- 1
- 190 sqm

Sold
2/4 Wattlebird Crescent
- 3
- 3
- 2
- 383 sqm

Sold
10 Mulgoa Court
$ 1,125,000
- 3
- 1
- 2
- 722 sqm

Sold
8 Cosham Court
$ 1,010,000
- 3
- 2
- 2
- 652 sqm





























