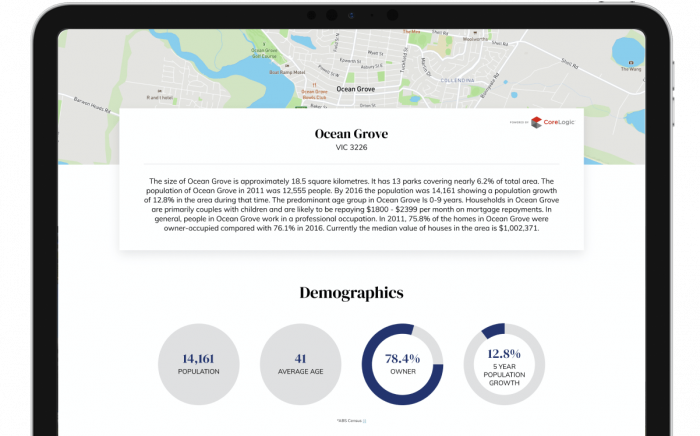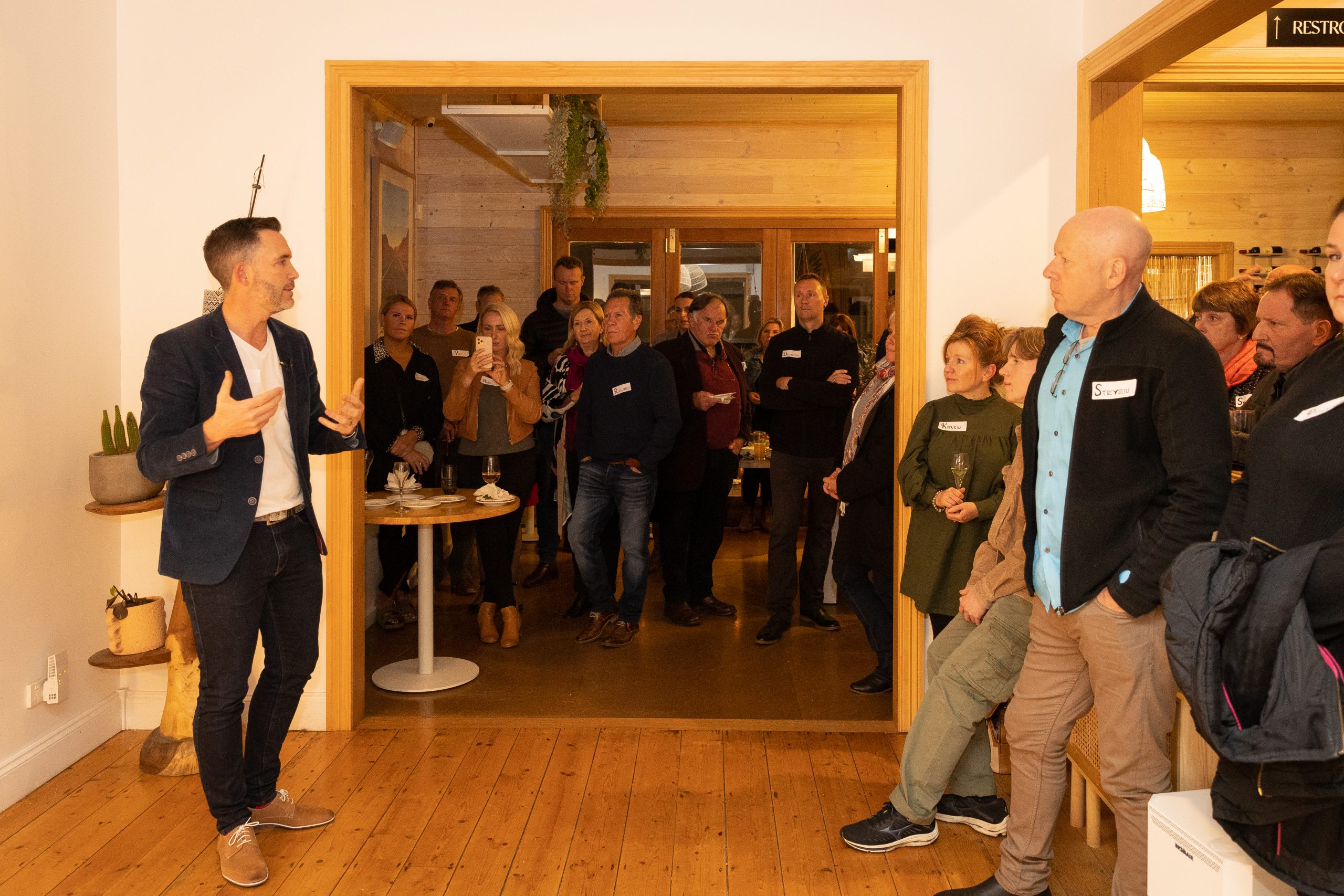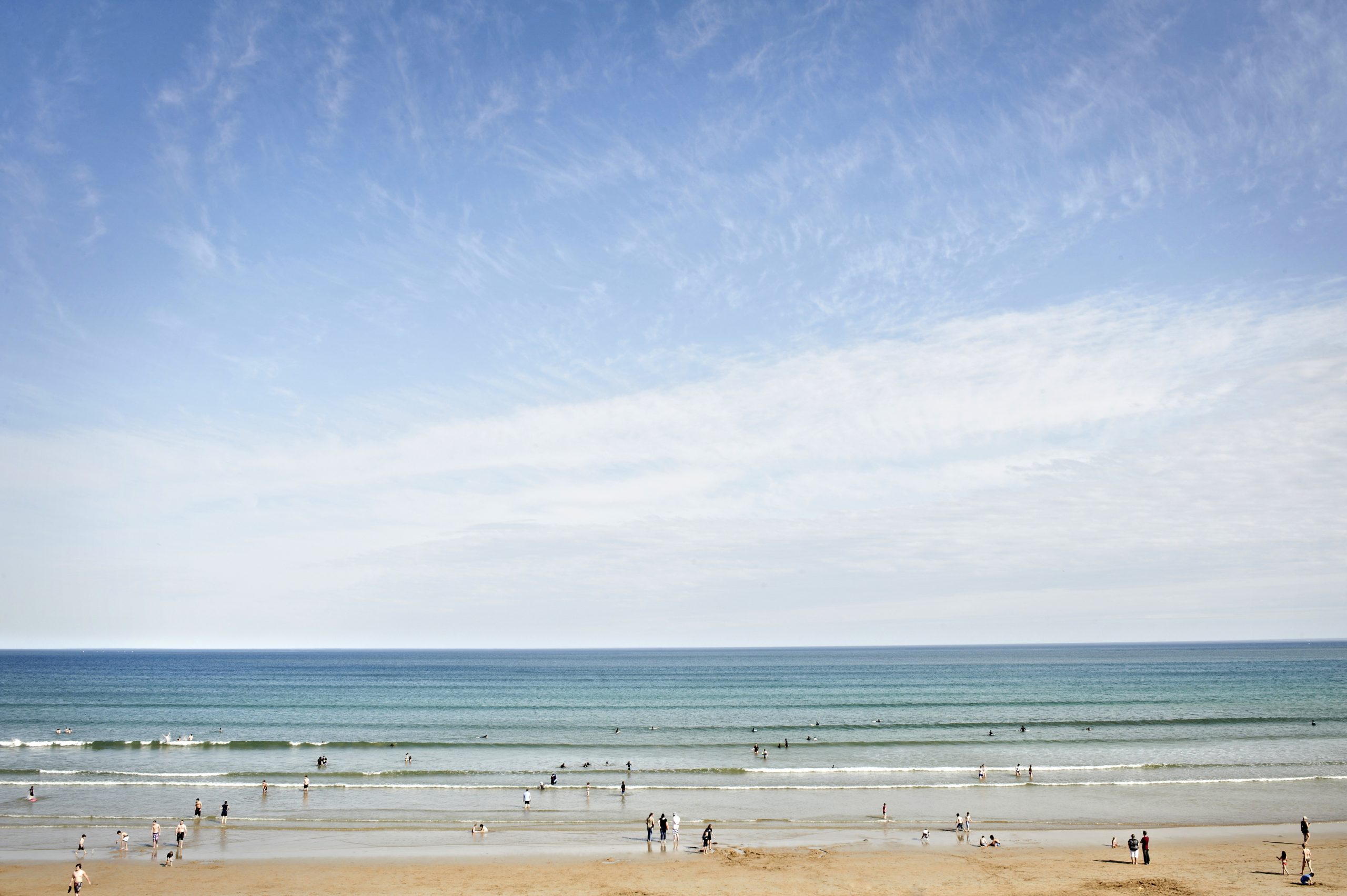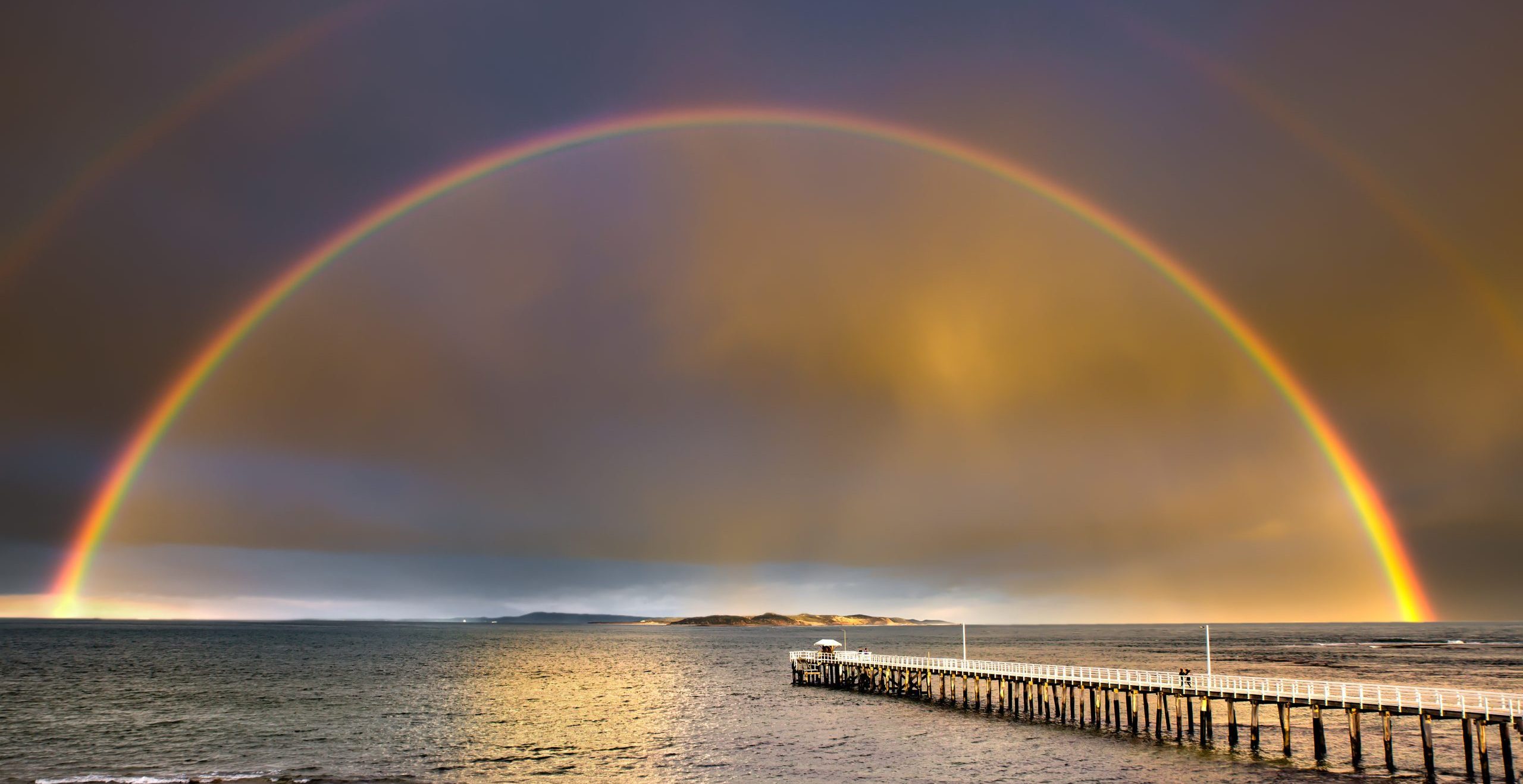1/102 Carr Street, Barwon Heads.
A Luminous Sanctuary.
The Feel:
Nestled in Barwon Heads' desired river-end enclave, this abode stands as a testament to design and serene living. O’Dowd Builders’ distinctive craftsmanship is evident in the angular silhouettes and light-flooded spaces. The central loft area acts as a natural skylight, drawing the gaze upwards and bathing the home in a golden glow. The home boasts a spacious bedroom with bespoke details and ample storage, complemented by an artfully designed bathroom with a classic clawfoot bath. Here, life moves effortlessly from the marine ply timber floors underfoot and the cosy woodfire heater, to the airy retreat of decks that overlook enchanting garden nooks and verdant ‘outdoor rooms’.
The Facts:
-Captivating architectural Kiln House design by O’Dowd Builders
-Open plan living with marine ply timber floors, vaulted ceilings & a versatile loft
-A loft space crowns the abode, acting as a skylight that ushers in a soft, golden radiance
-Seamless indoor-outdoor connection with multi-faceted deck areas to chase the sun
-Extensive glazing blends the boundaries between interior & exterior
-External timber battened doors track along deck level to cleverly diffuse the light
-Well-equipped kitchen overlooks the living & dining area, fitted with Bosch appliances
-Spacious bedroom with bespoke details, ample storage & garden aspect
-Artfully designed bathroom echoes the home’s finesse, complete with clawfoot bath
-Reverse cycle split system for year-round climate comfort
-Combustion woodfire heater provides winter warmth & ambience
-Cleverly concealed Euro laundry & walk-in cupboard provide ample storage
-Step outside to decks & whimsical gardens, crafting 'outdoor rooms' that promise relaxation & entertainment
-Concealed utility area & a garden shed, plus generous private parking on 478m2 (approx)
-Proximity to Barwon Heads’ river-end, fostering a coveted lifestyle
-Within walking distance to the village hub & sandy shores of the Barwon River
The Owner Loves:
"Our home has been such a private sanctuary. As you drive in off the street you are greeted with lovely gums and sense of calm."
*All information offered by Bellarine Property is provided in good faith. It is derived from sources believed to be accurate and current as at the date of publication and as such Bellarine Property simply pass this information on. Use of such material is at your sole risk. Prospective purchasers are advised to make their own enquiries with respect to the information that is passed on. Bellarine Property will not be liable for any loss resulting from any action or decision by you in reliance on the information.
Nestled in Barwon Heads' desired river-end enclave, this abode stands as a testament to design and serene living. O’Dowd Builders’ distinctive craftsmanship is evident in the angular silhouettes and light-flooded spaces. The central loft area acts as a natural skylight, drawing the gaze upwards and bathing the home in a golden glow. The home boasts a spacious bedroom with bespoke details and ample storage, complemented by an artfully designed bathroom with a classic clawfoot bath. Here, life moves effortlessly from the marine ply timber floors underfoot and the cosy woodfire heater, to the airy retreat of decks that overlook enchanting garden nooks and verdant ‘outdoor rooms’.
The Facts:
-Captivating architectural Kiln House design by O’Dowd Builders
-Open plan living with marine ply timber floors, vaulted ceilings & a versatile loft
-A loft space crowns the abode, acting as a skylight that ushers in a soft, golden radiance
-Seamless indoor-outdoor connection with multi-faceted deck areas to chase the sun
-Extensive glazing blends the boundaries between interior & exterior
-External timber battened doors track along deck level to cleverly diffuse the light
-Well-equipped kitchen overlooks the living & dining area, fitted with Bosch appliances
-Spacious bedroom with bespoke details, ample storage & garden aspect
-Artfully designed bathroom echoes the home’s finesse, complete with clawfoot bath
-Reverse cycle split system for year-round climate comfort
-Combustion woodfire heater provides winter warmth & ambience
-Cleverly concealed Euro laundry & walk-in cupboard provide ample storage
-Step outside to decks & whimsical gardens, crafting 'outdoor rooms' that promise relaxation & entertainment
-Concealed utility area & a garden shed, plus generous private parking on 478m2 (approx)
-Proximity to Barwon Heads’ river-end, fostering a coveted lifestyle
-Within walking distance to the village hub & sandy shores of the Barwon River
The Owner Loves:
"Our home has been such a private sanctuary. As you drive in off the street you are greeted with lovely gums and sense of calm."
*All information offered by Bellarine Property is provided in good faith. It is derived from sources believed to be accurate and current as at the date of publication and as such Bellarine Property simply pass this information on. Use of such material is at your sole risk. Prospective purchasers are advised to make their own enquiries with respect to the information that is passed on. Bellarine Property will not be liable for any loss resulting from any action or decision by you in reliance on the information.


Just Listed
25 Newbay Close
$1,390,000-$1,490,000
- 4
- 2
- 2
- 702 sqm

Just Listed
1/109 Hitchcock Avenue
$1,000,000-$1,100,000
- 2
- 2
- 1
- 210 sqm

Sold
2/84 Sheepwash Road
- 3
- 1
- 2

Sold
2 Geelong Road
- 2
- 1
- 1
- 307 sqm

Sold
34 Thomson Drive
$ 1,180,000
- 3
- 2
- 1
- 590 sqm

Sold
4/3 Bridge Road
$ 1,110,000
- 2
- 2

Sold
47 Midden Terrace
- 3
- 2
- 1
- 583 sqm

Sold
8 Barnett Close
$ 1,510,000
- 3
- 2
- 2
- 472 sqm

Sold
25 Margate Street
$ 1,675,000
- 2
- 1
- 1
- 517 sqm

Sold
4 Corymbia Circuit
$ 1,550,000
- 4
- 2
- 2
- 627 sqm

Sold
15 Grandview Parade
$ 1,727,500
- 4
- 1
- 1
- 455 sqm
































