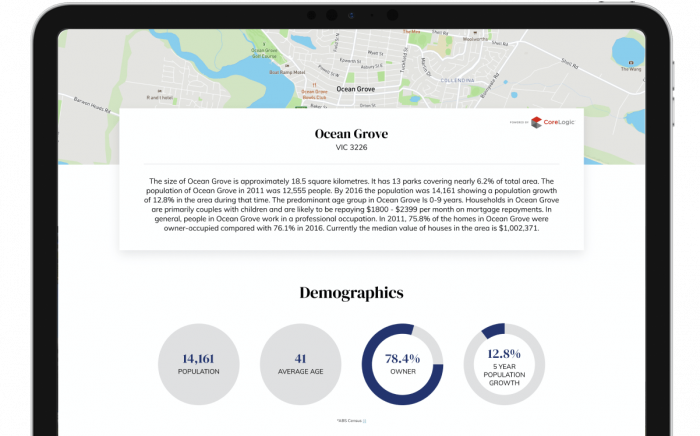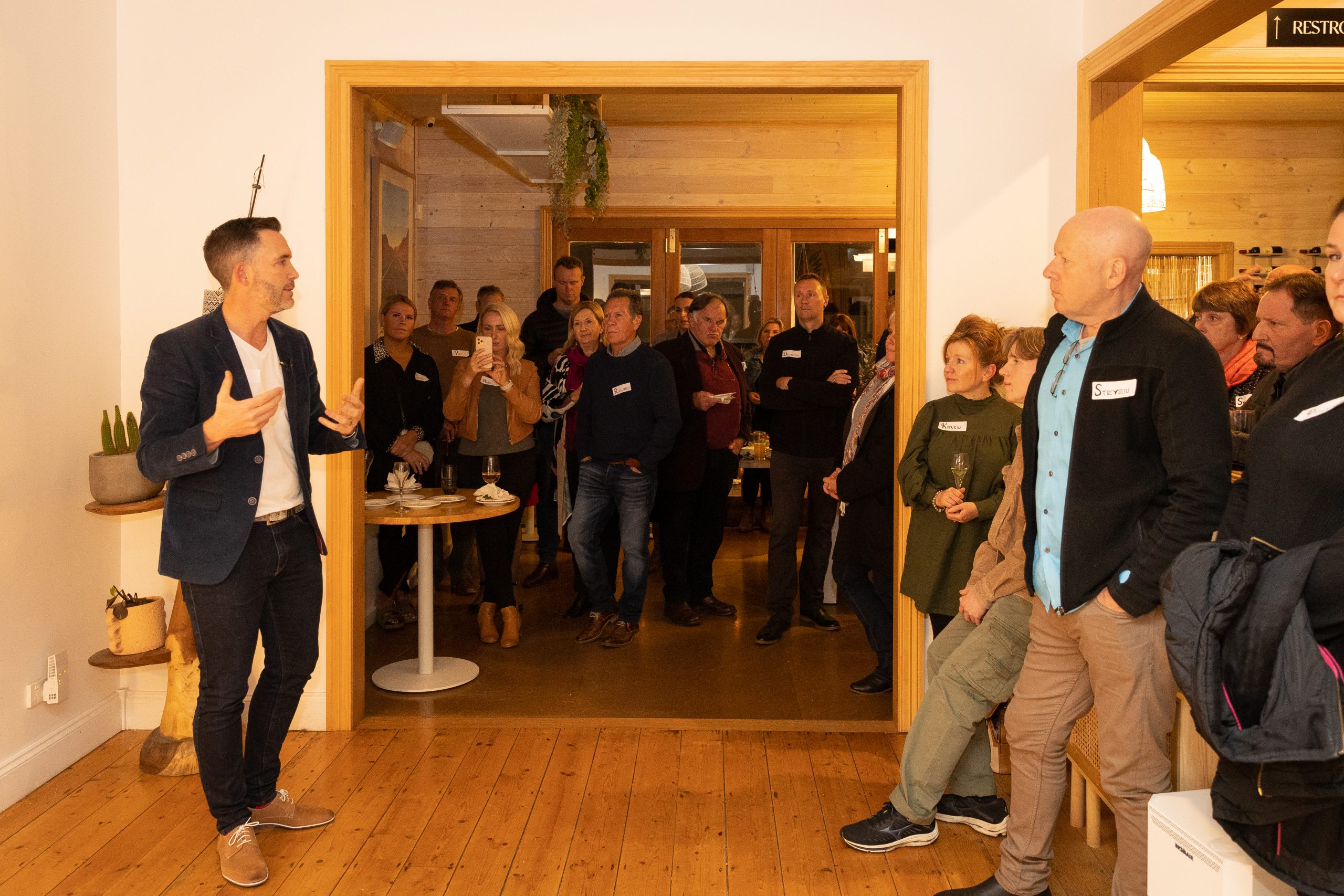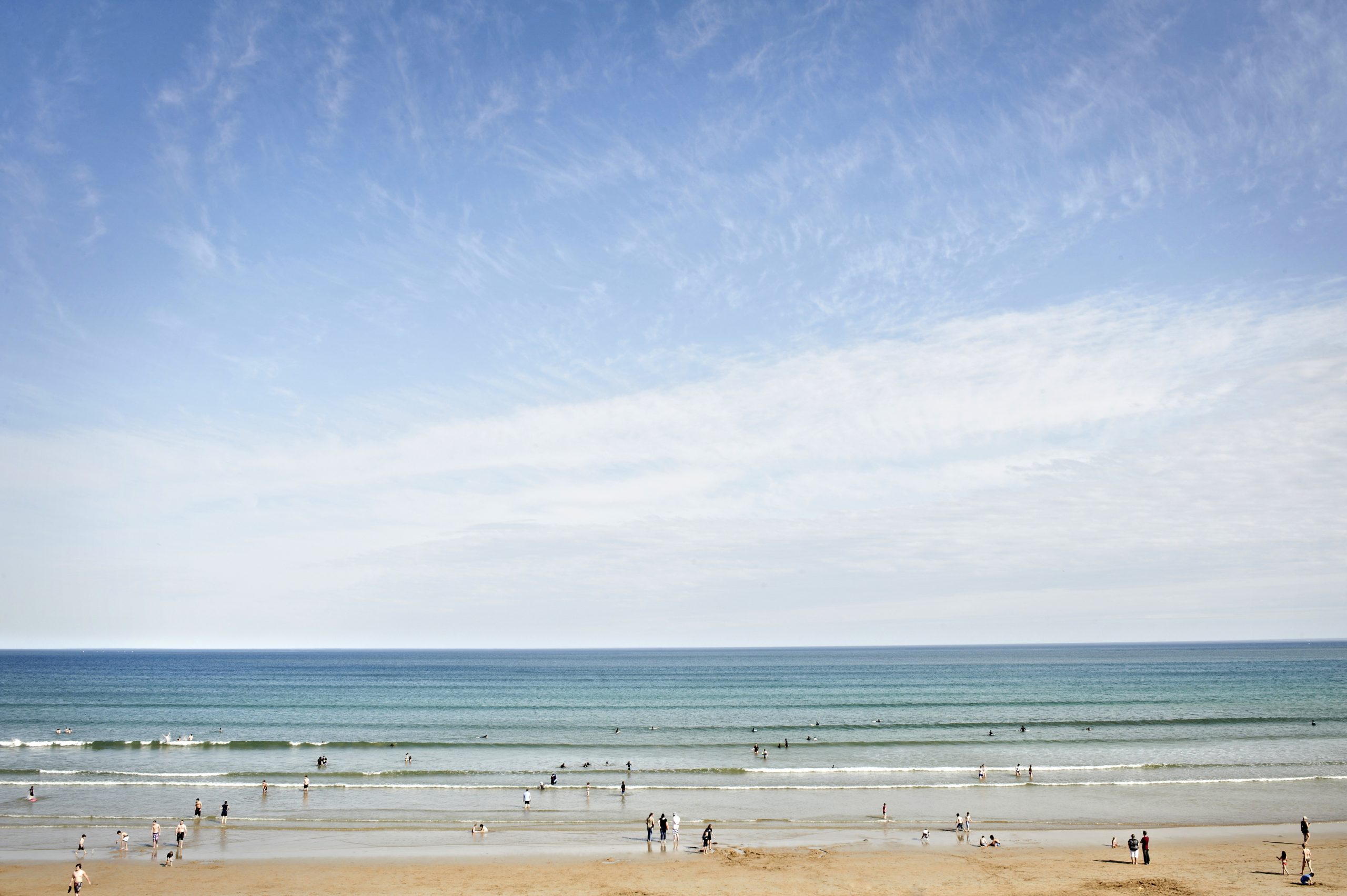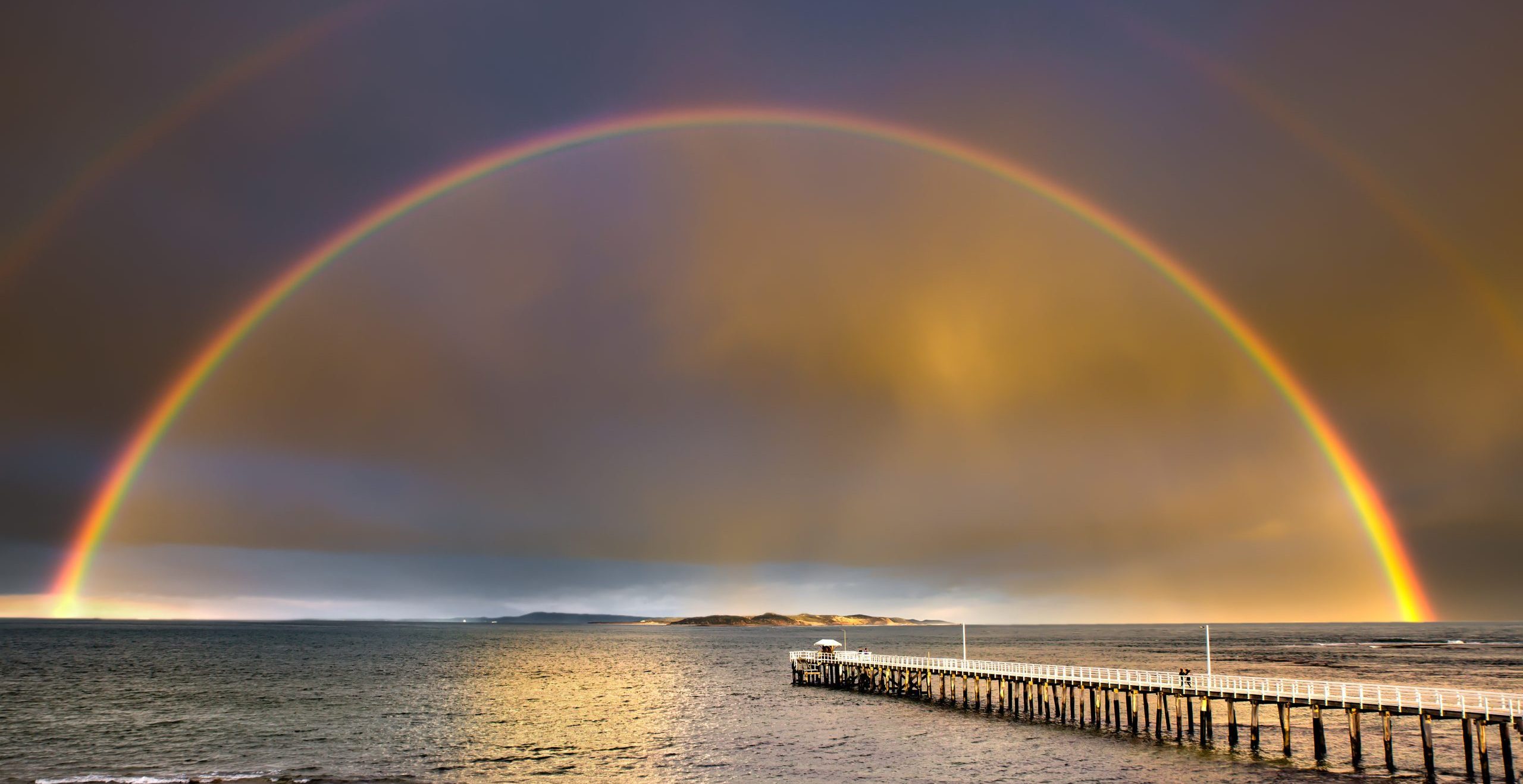1 Chanticleer Place, Barwon Heads.
Exceptional family living in Seabank Estate.
The Feel:
Discover the essence of coastal family living, where a serene aesthetic meets family functionality within the esteemed Seabank Estate. This four-bedroom, dual living room home is the perfect fit for those seeking easy-care living with close proximity to the Village Park, primary school and kindergarten. From the private master suite to the distinct fireplace-warmed front living room, and expansive main living zone, each space invites a sense of calm and exclusivity. The home’s layout encapsulates the coastal lifestyle with its seamless integration of indoor and outdoor living, crowned by a sheltered entertaining area that calls for endless family moments under the sun.
The Facts:
-Premium family residence on a substantial Seabank Estate allotment, 591m2 (approx.)
-Thoughtful renovations deliver a serene coastal vibe & modern comforts
-Separate living zones include a cosy fireplace lounge & a dynamic family area
-Privacy-centric design with master retreat oasis featuring WIR & ensuite
-Spotted Gum engineered timber floors, with carpet to bedrooms
-Modern kitchen with stone benches, modern appliances & sophisticated black hardware
-Beautiful open plan living with split system heating-cooling
-Further climate comfort delivered via ducted central heating & ceiling fans
-Private 7x6m covered entertainer’s deck for year-round entertaining
-Big backyard for kids & pets to play, with room for further lifestyle assets in future
-Harvest plums, apples & nectarines from your own orchard, plus vegie boxes
-Established boundary plantings of mature Olive trees & Lilly Pilly provide privacy
-Practical laundry & ample storage throughout provide utmost functionality
-Three additional bedrooms with built-in robes in west wing
-Family bathroom with bath, shower, and vanity
-Double lock-up garage with rear access to backyard
-Enviable locale near parks, schools, & Barwon Heads’ charming village centre
The Owner Loves….
"The convenience of being so close to everything is simply unmatched – it’s been a true lifestyle enhancer for our family. The fireplace in the front living room is our favourite retreat on those crisp seaside evenings, and the deck is the best place to host family celebrations."
*All information offered by Bellarine Property is provided in good faith. It is derived from sources believed to be accurate and current as at the date of publication and as such Bellarine Property simply pass this information on. Use of such material is at your sole risk. Prospective purchasers are advised to make their own enquiries with respect to the information that is passed on. Bellarine Property will not be liable for any loss resulting from any action or decision by you in reliance on the information.
Discover the essence of coastal family living, where a serene aesthetic meets family functionality within the esteemed Seabank Estate. This four-bedroom, dual living room home is the perfect fit for those seeking easy-care living with close proximity to the Village Park, primary school and kindergarten. From the private master suite to the distinct fireplace-warmed front living room, and expansive main living zone, each space invites a sense of calm and exclusivity. The home’s layout encapsulates the coastal lifestyle with its seamless integration of indoor and outdoor living, crowned by a sheltered entertaining area that calls for endless family moments under the sun.
The Facts:
-Premium family residence on a substantial Seabank Estate allotment, 591m2 (approx.)
-Thoughtful renovations deliver a serene coastal vibe & modern comforts
-Separate living zones include a cosy fireplace lounge & a dynamic family area
-Privacy-centric design with master retreat oasis featuring WIR & ensuite
-Spotted Gum engineered timber floors, with carpet to bedrooms
-Modern kitchen with stone benches, modern appliances & sophisticated black hardware
-Beautiful open plan living with split system heating-cooling
-Further climate comfort delivered via ducted central heating & ceiling fans
-Private 7x6m covered entertainer’s deck for year-round entertaining
-Big backyard for kids & pets to play, with room for further lifestyle assets in future
-Harvest plums, apples & nectarines from your own orchard, plus vegie boxes
-Established boundary plantings of mature Olive trees & Lilly Pilly provide privacy
-Practical laundry & ample storage throughout provide utmost functionality
-Three additional bedrooms with built-in robes in west wing
-Family bathroom with bath, shower, and vanity
-Double lock-up garage with rear access to backyard
-Enviable locale near parks, schools, & Barwon Heads’ charming village centre
The Owner Loves….
"The convenience of being so close to everything is simply unmatched – it’s been a true lifestyle enhancer for our family. The fireplace in the front living room is our favourite retreat on those crisp seaside evenings, and the deck is the best place to host family celebrations."
*All information offered by Bellarine Property is provided in good faith. It is derived from sources believed to be accurate and current as at the date of publication and as such Bellarine Property simply pass this information on. Use of such material is at your sole risk. Prospective purchasers are advised to make their own enquiries with respect to the information that is passed on. Bellarine Property will not be liable for any loss resulting from any action or decision by you in reliance on the information.


Just Listed
25 Newbay Close
$1,390,000-$1,490,000
- 4
- 2
- 2
- 702 sqm

Just Listed
1/109 Hitchcock Avenue
$1,000,000-$1,100,000
- 2
- 2
- 1
- 210 sqm

Sold
2/84 Sheepwash Road
- 3
- 1
- 2

Sold
2 Geelong Road
- 2
- 1
- 1
- 307 sqm

Sold
34 Thomson Drive
$ 1,180,000
- 3
- 2
- 1
- 590 sqm

Sold
4/3 Bridge Road
$ 1,110,000
- 2
- 2

Sold
47 Midden Terrace
- 3
- 2
- 1
- 583 sqm

Sold
8 Barnett Close
$ 1,510,000
- 3
- 2
- 2
- 472 sqm

Sold
25 Margate Street
$ 1,675,000
- 2
- 1
- 1
- 517 sqm

Sold
4 Corymbia Circuit
$ 1,550,000
- 4
- 2
- 2
- 627 sqm

Sold
15 Grandview Parade
$ 1,727,500
- 4
- 1
- 1
- 455 sqm






























