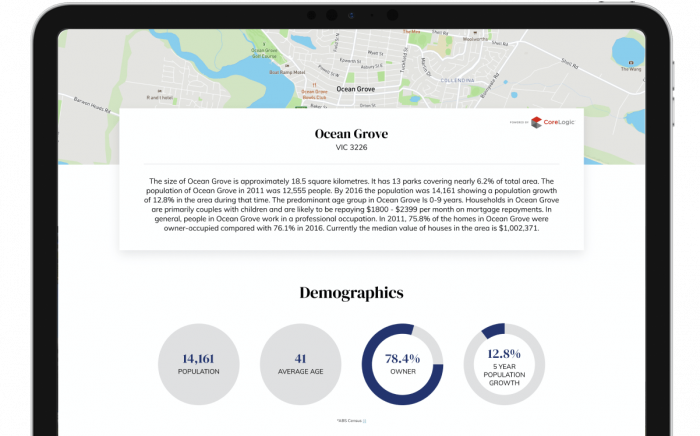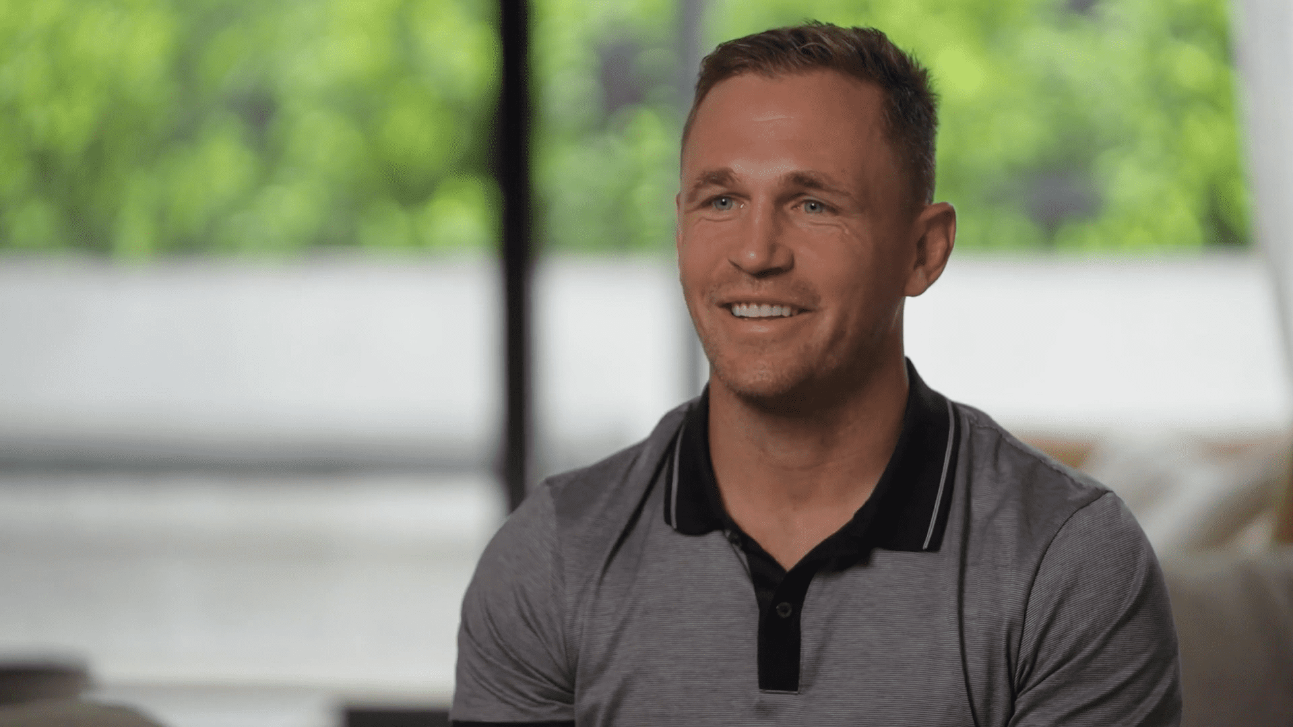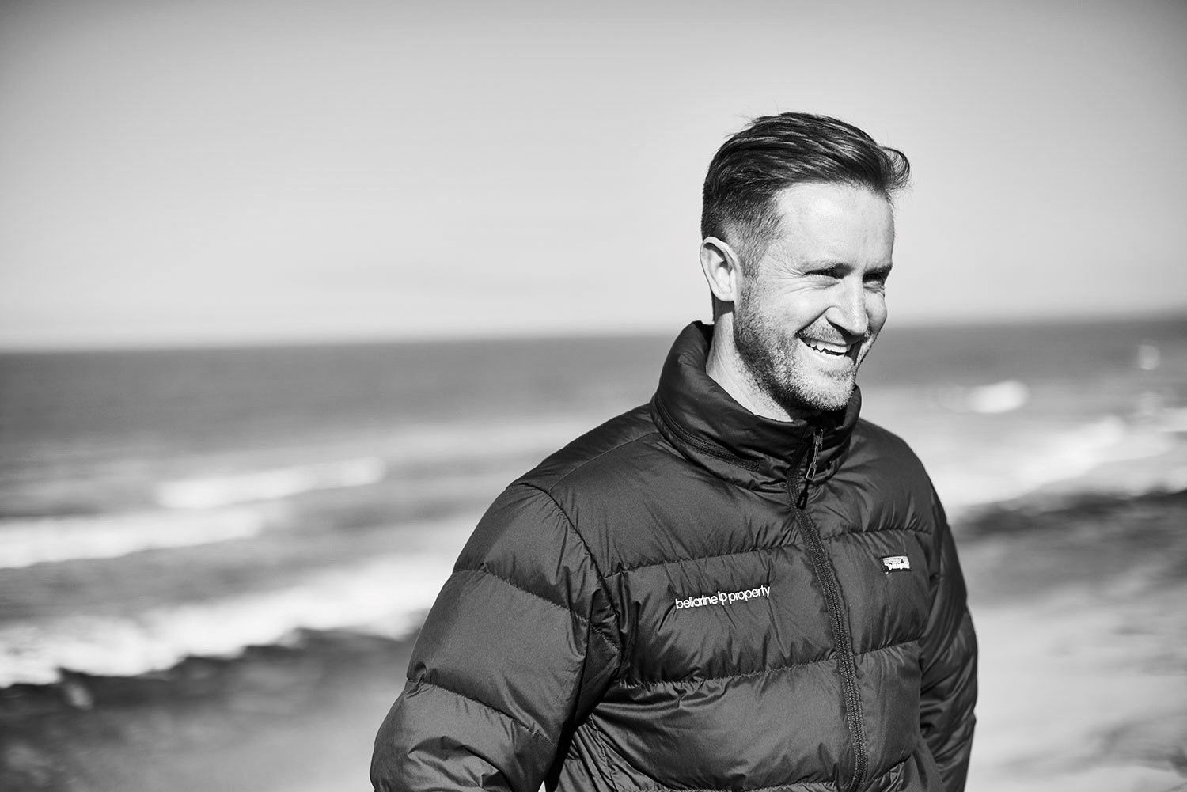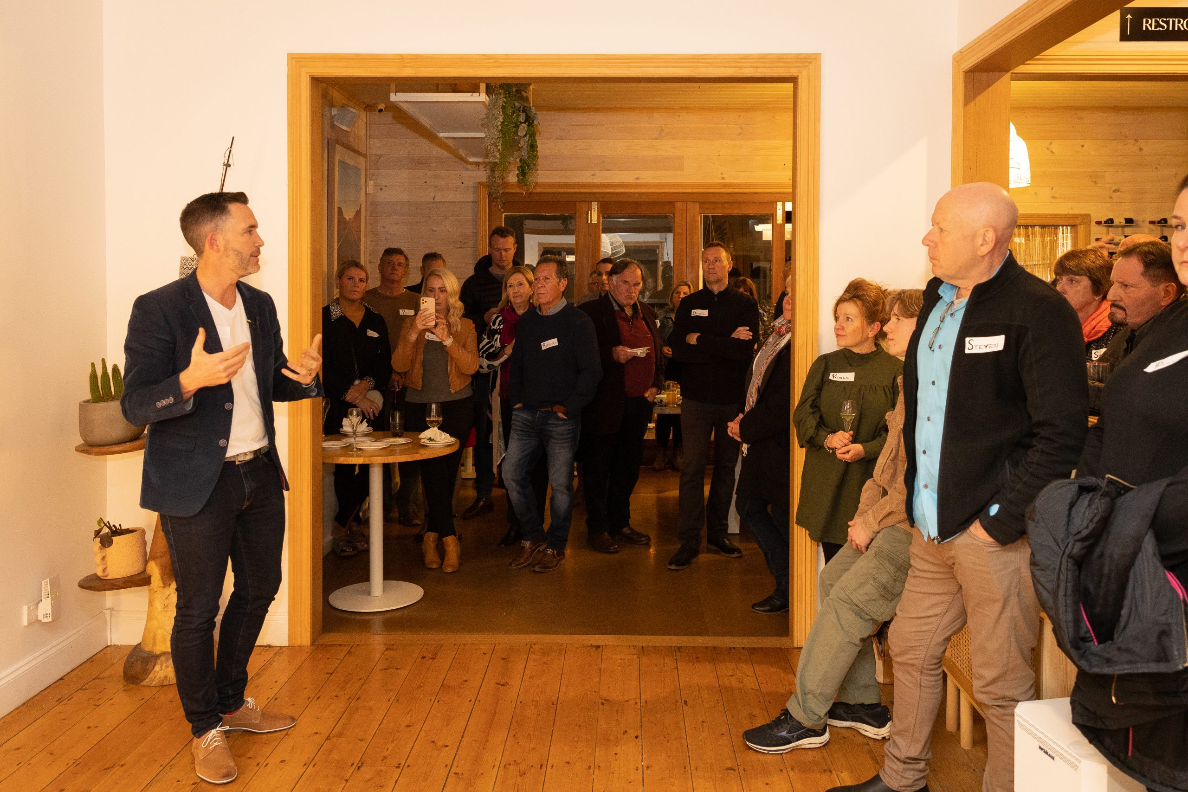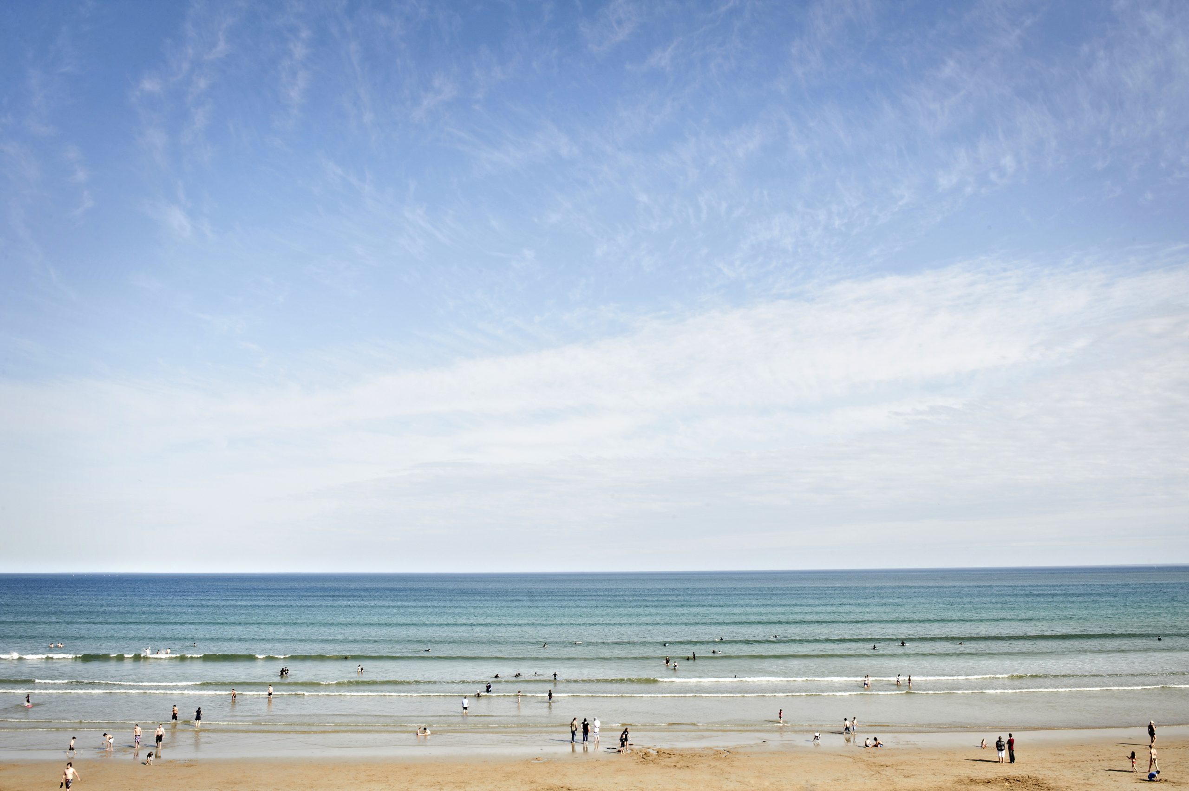19 Kylemore Court, Leopold.
Spacious Family Living with Resort-Style Appeal.
The Feel:
A family oasis of commodious space and contemporary style, this outstanding 4-bedroom home has been designed to deliver a year-round holiday vibe while effortlessly catering to the needs of family life. Multiple living zones and quality inclusions are matched by sublime outdoor entertaining areas with a heated swimming pool as its sparkling centrepiece. Set across a 979sqm (approx.) north-to-rear site at the top of a peaceful cul de sac, the property enjoys a wonderful sense of privacy yet is positioned just an easy walk to Leopold Primary School, public transport, and Gateway Plaza.
The Facts:
-The ultimate in family living, delivering generous scale & a year-round indoor-outdoor lifestyle
-Single level layout defined by open-plan interiors with an array of free-flowing living zones
-A vast main living hub is the nucleus of the home, spilling out to a deluxe outdoor haven
-A gas log fire provides winter warmth & ambience, while a northern aspect floods the space in natural light
-The sparkling in-ground swimming pool with electric heat pump is the focal point of the back yard
-Expansive undercover alfresco, perfect for hosting get-togethers on a grand scale
-Easy access to the adjoining rumpus room for indoor-outdoor flow
-A built-in cast iron fireplace enables year-round alfresco entertaining
-Generous proportions spill through to the stone kitchen, boasting a large breakfast island & WIP
-Easily cater to the masses with quality appliances including double wall ovens, d/w & gas hob cooktop
-Main bedroom is conceived as a private sanctuary, complete with WIR & double vanity ensuite
-3 further bedrooms all come with generous WIRs & are zoned within their own wing
-Nearby sitting room is ideal for private retreat, or as a generous home office, gym, or media room
-Stone finishes, including to the family bathroom with built-in bath, oversized shower & separate powder room
-5kW of solar electricity enhances the home’s eco credentials
-Additional features: ducted heating, reverse cycle a/c, high ceilings, generous storage
-Off-street parking for all the toys with a DLUG + separate parking pad to accommodate the caravan & boat
-Gated side access to the back yard for additional vehicle storage if required
-Elevated setting affords views over the Geelong skyline while enabling family privacy
-There’s plenty of grassy space for kids & pets to play, plus cubby house & garden shedding
-Rear gate access to Bellarine Hwy footpath – easy walk to Leopold Primary School, public transport, medical facilities & Gateway Plaza
-Achieve the perfect work-life balance, just 15mins from Geelong CBD & an easy drive to the beaches & townships of the Bellarine
The Owner Loves….
“We built this home for the family to grow in and for entertaining – and it’s been perfect for that. It’s a house that you can enjoy an indoor-outdoor lifestyle all year round, whether spending long summer days by the pool, or sitting by the outdoor fire through the cooler months.”
*All information offered by Bellarine Property is provided in good faith. It is derived from sources believed to be accurate and current as at the date of publication and as such Bellarine Property simply pass this information on. Use of such material is at your sole risk. Prospective purchasers are advised to make their own inquiries with respect to the information that is passed on. Bellarine Property will not be liable for any loss resulting from any action or decision by you in reliance on the information.
A family oasis of commodious space and contemporary style, this outstanding 4-bedroom home has been designed to deliver a year-round holiday vibe while effortlessly catering to the needs of family life. Multiple living zones and quality inclusions are matched by sublime outdoor entertaining areas with a heated swimming pool as its sparkling centrepiece. Set across a 979sqm (approx.) north-to-rear site at the top of a peaceful cul de sac, the property enjoys a wonderful sense of privacy yet is positioned just an easy walk to Leopold Primary School, public transport, and Gateway Plaza.
The Facts:
-The ultimate in family living, delivering generous scale & a year-round indoor-outdoor lifestyle
-Single level layout defined by open-plan interiors with an array of free-flowing living zones
-A vast main living hub is the nucleus of the home, spilling out to a deluxe outdoor haven
-A gas log fire provides winter warmth & ambience, while a northern aspect floods the space in natural light
-The sparkling in-ground swimming pool with electric heat pump is the focal point of the back yard
-Expansive undercover alfresco, perfect for hosting get-togethers on a grand scale
-Easy access to the adjoining rumpus room for indoor-outdoor flow
-A built-in cast iron fireplace enables year-round alfresco entertaining
-Generous proportions spill through to the stone kitchen, boasting a large breakfast island & WIP
-Easily cater to the masses with quality appliances including double wall ovens, d/w & gas hob cooktop
-Main bedroom is conceived as a private sanctuary, complete with WIR & double vanity ensuite
-3 further bedrooms all come with generous WIRs & are zoned within their own wing
-Nearby sitting room is ideal for private retreat, or as a generous home office, gym, or media room
-Stone finishes, including to the family bathroom with built-in bath, oversized shower & separate powder room
-5kW of solar electricity enhances the home’s eco credentials
-Additional features: ducted heating, reverse cycle a/c, high ceilings, generous storage
-Off-street parking for all the toys with a DLUG + separate parking pad to accommodate the caravan & boat
-Gated side access to the back yard for additional vehicle storage if required
-Elevated setting affords views over the Geelong skyline while enabling family privacy
-There’s plenty of grassy space for kids & pets to play, plus cubby house & garden shedding
-Rear gate access to Bellarine Hwy footpath – easy walk to Leopold Primary School, public transport, medical facilities & Gateway Plaza
-Achieve the perfect work-life balance, just 15mins from Geelong CBD & an easy drive to the beaches & townships of the Bellarine
The Owner Loves….
“We built this home for the family to grow in and for entertaining – and it’s been perfect for that. It’s a house that you can enjoy an indoor-outdoor lifestyle all year round, whether spending long summer days by the pool, or sitting by the outdoor fire through the cooler months.”
*All information offered by Bellarine Property is provided in good faith. It is derived from sources believed to be accurate and current as at the date of publication and as such Bellarine Property simply pass this information on. Use of such material is at your sole risk. Prospective purchasers are advised to make their own inquiries with respect to the information that is passed on. Bellarine Property will not be liable for any loss resulting from any action or decision by you in reliance on the information.
