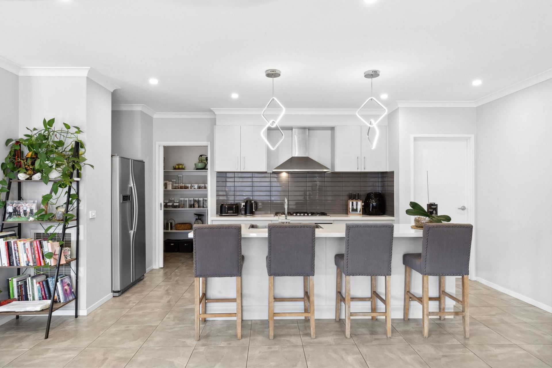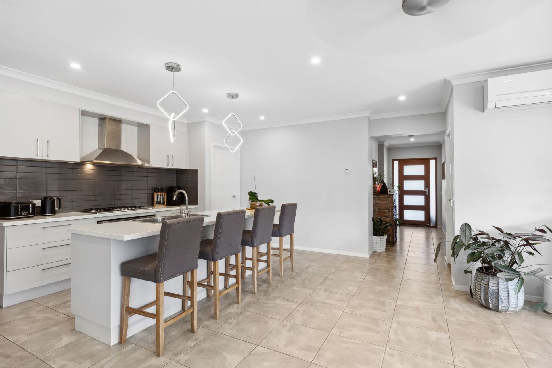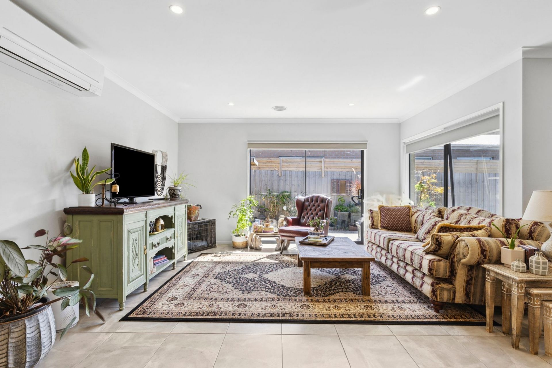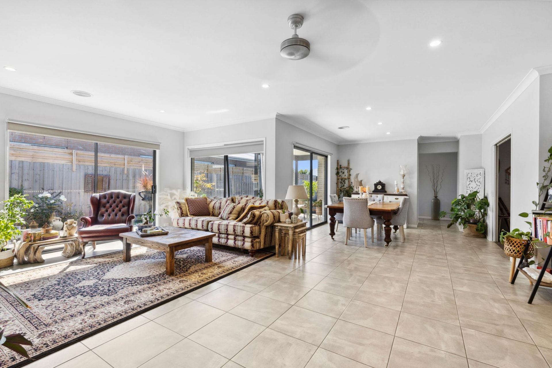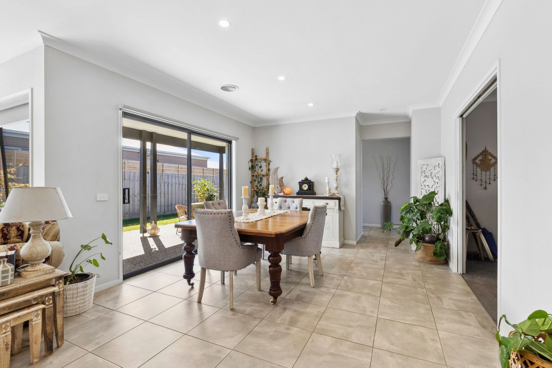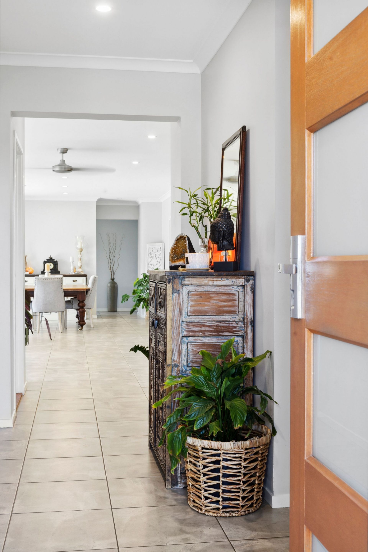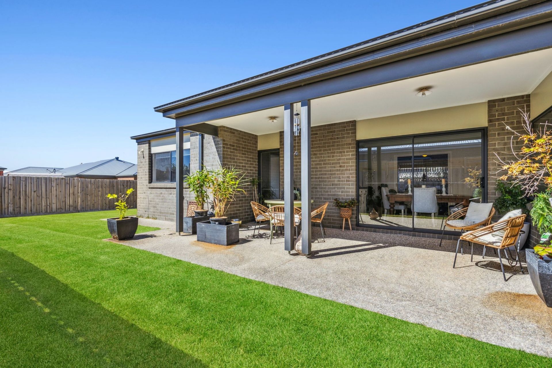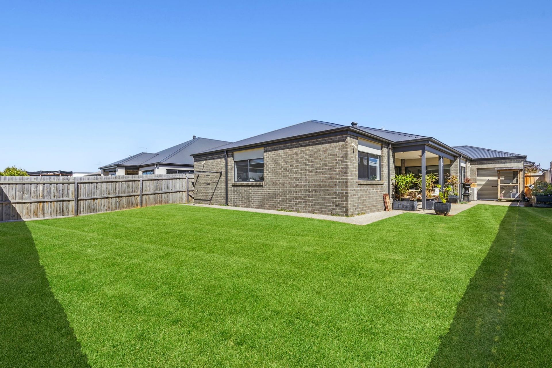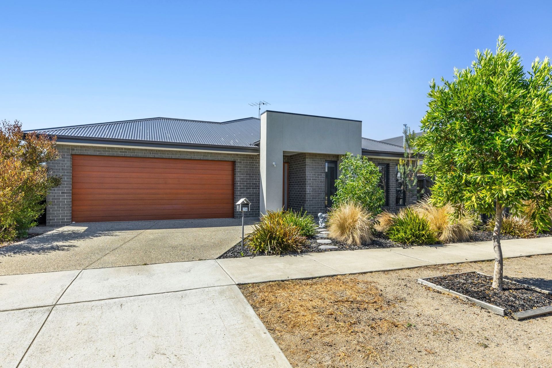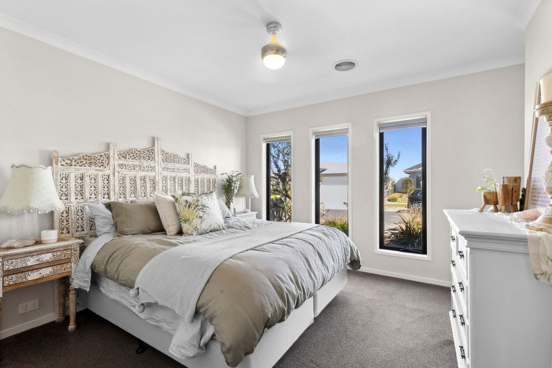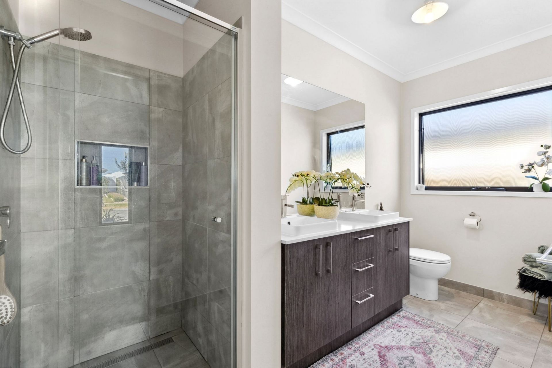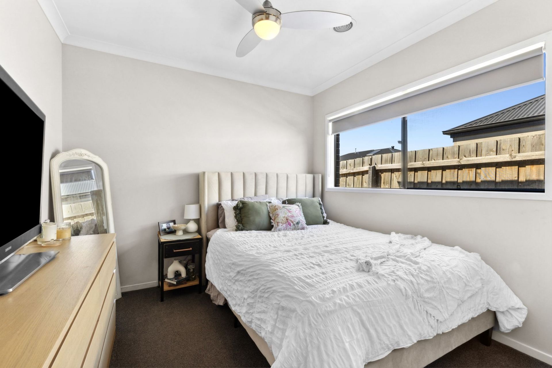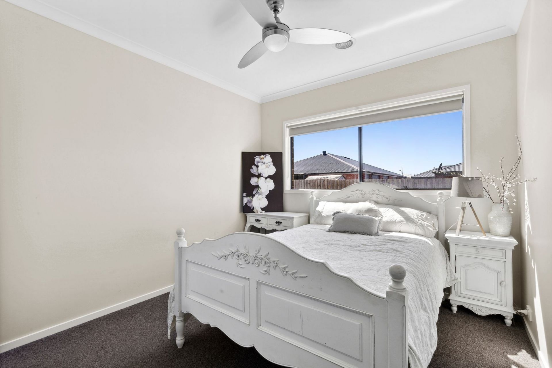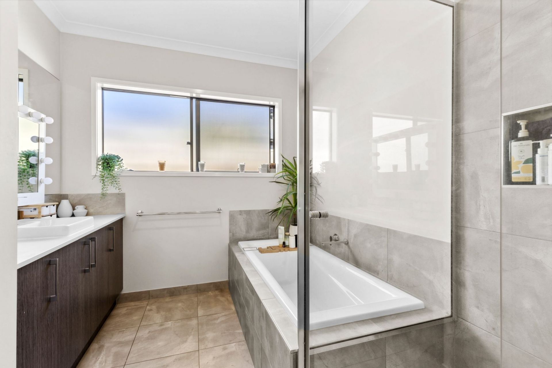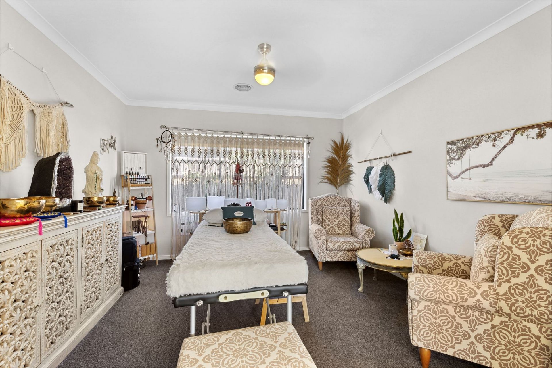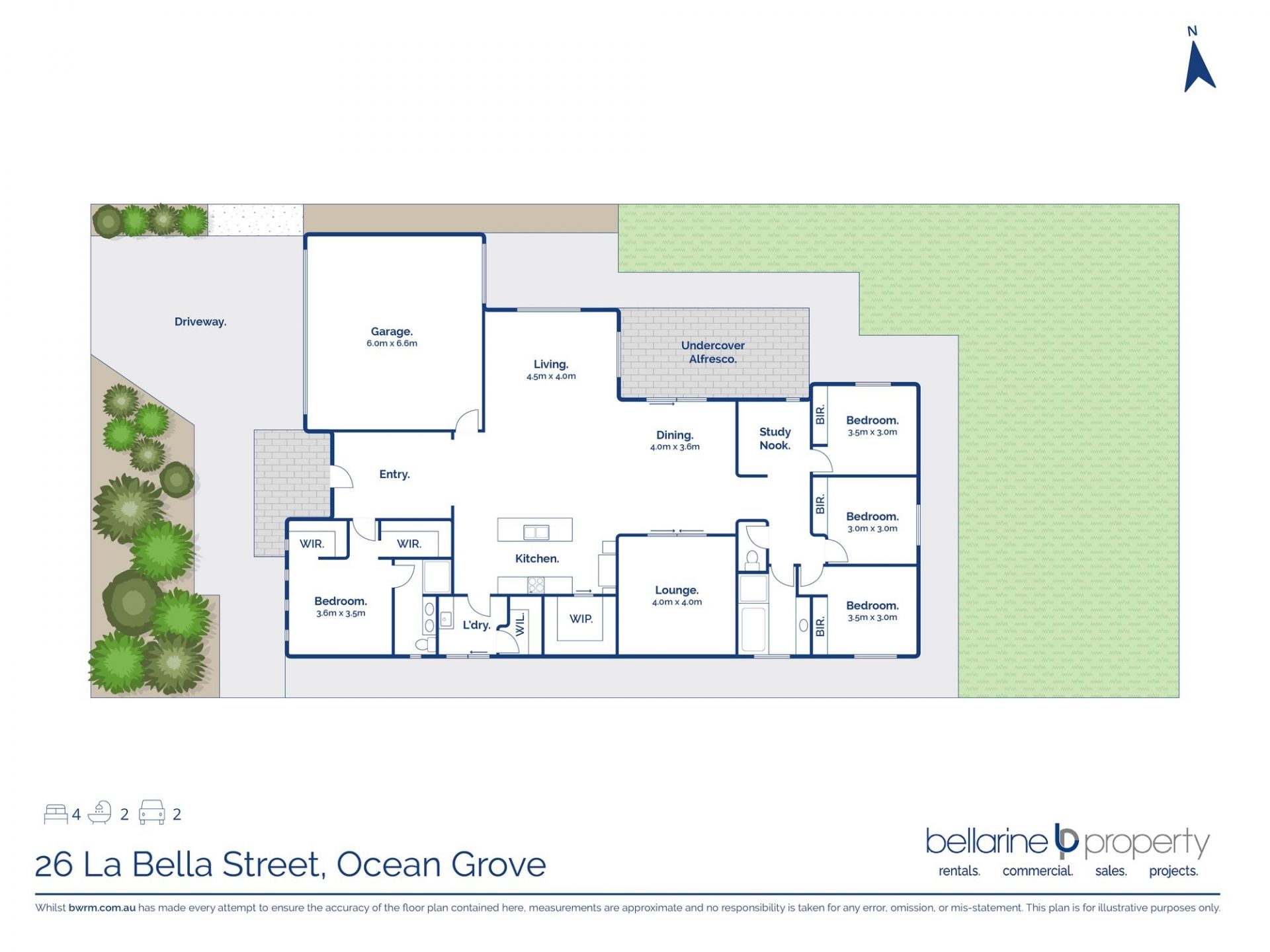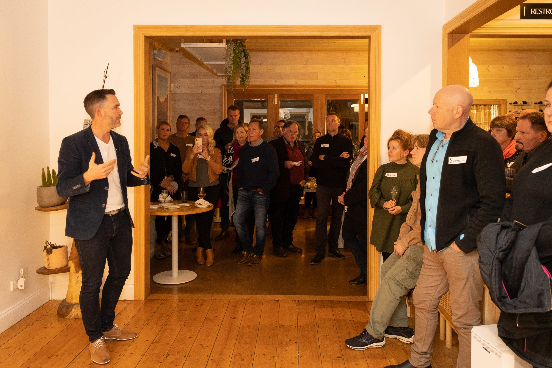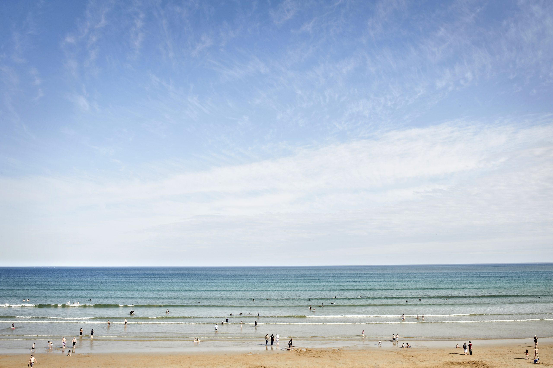26 La Bella Street, Ocean Grove.
Contemporary Family Home with a Focus on Space.
The Feel:
Delivering family comfort and convenience in one of Ocean Grove’s most community-minded locales, this spacious single level home merges generous accommodation, contemporary finishes, and sunny alfresco entertainment areas, effortlessly ticking all the boxes for a relaxed coastal lifestyle. Flaunting an open and airy floorplan, it offers a multitude of family options with 4 generous bedrooms, a choice of living areas, practical study zone, and vast outdoor space across its generous 552sqm (approx.) site. This peaceful section of the highly popular Oakdene Estate also offers perfect convenience within moments of local eateries, parks, sporting facilities, and everyday amenities of the Kingston Village Shopping Centre.
The Facts:
-Contemporary 4-bedroom, 2-bathroom home, designed with the modern family in mind
-Central to the single-level layout is a large open-plan living hub, awash in northern light
-Effortless flow to a generous undercover alfresco zone, for easy indoor-outdoor entertaining
-The addition of a separate lounge room adds further versatility to the family-friendly floorplan
-A superb island kitchen overlooks all the action, complete with stone benchtops, quality s/s appliances & WIP
-Accommodation is equally as generous, highlighted by a privately zoned master suite with twin WIRs & double vanity ensuite
-3 additional bedrooms are housed in their own wing, alongside a practical study nook
-Stone finishes continue to the family bathroom, further impressing with a built-in bath & separate WC
-Ducted heating + reverse cycle a/c provide perfect seasonal comfort
-Practical off-street parking via a DLUG with convenient pull-through access for the trailer or tinny
-552sqm (approx.) block includes generous, fully fenced outdoor space for kids & pets to play
-There’s plenty of room to conjure up your dream garden surrounds or add the swimming pool you’ve long dreamed of having (STCA)
-A superb family package, this inviting residence is positioned close to parks, playgrounds, local restaurants & the Kingston Village Shopping Centre
-Well located to the northern side of the Oakdene Estate, its proximity to Grubb Road also affords an easy 25min commute to Geelong CBD
The Owner Loves….
“The open plan living hub is ways a hive of family activity – whether relaxing or entertaining, inside or out. But what I appreciate most is being able to find a quiet place to unwind, which the generous floorplan allows for.”
*All information offered by Bellarine Property is provided in good faith. It is derived from sources believed to be accurate and current as at the date of publication and as such Bellarine Property simply pass this information on. Use of such material is at your sole risk. Prospective purchasers are advised to make their own inquiries with respect to the information that is passed on. Bellarine Property will not be liable for any loss resulting from any action or decision by you in reliance on the information.
Delivering family comfort and convenience in one of Ocean Grove’s most community-minded locales, this spacious single level home merges generous accommodation, contemporary finishes, and sunny alfresco entertainment areas, effortlessly ticking all the boxes for a relaxed coastal lifestyle. Flaunting an open and airy floorplan, it offers a multitude of family options with 4 generous bedrooms, a choice of living areas, practical study zone, and vast outdoor space across its generous 552sqm (approx.) site. This peaceful section of the highly popular Oakdene Estate also offers perfect convenience within moments of local eateries, parks, sporting facilities, and everyday amenities of the Kingston Village Shopping Centre.
The Facts:
-Contemporary 4-bedroom, 2-bathroom home, designed with the modern family in mind
-Central to the single-level layout is a large open-plan living hub, awash in northern light
-Effortless flow to a generous undercover alfresco zone, for easy indoor-outdoor entertaining
-The addition of a separate lounge room adds further versatility to the family-friendly floorplan
-A superb island kitchen overlooks all the action, complete with stone benchtops, quality s/s appliances & WIP
-Accommodation is equally as generous, highlighted by a privately zoned master suite with twin WIRs & double vanity ensuite
-3 additional bedrooms are housed in their own wing, alongside a practical study nook
-Stone finishes continue to the family bathroom, further impressing with a built-in bath & separate WC
-Ducted heating + reverse cycle a/c provide perfect seasonal comfort
-Practical off-street parking via a DLUG with convenient pull-through access for the trailer or tinny
-552sqm (approx.) block includes generous, fully fenced outdoor space for kids & pets to play
-There’s plenty of room to conjure up your dream garden surrounds or add the swimming pool you’ve long dreamed of having (STCA)
-A superb family package, this inviting residence is positioned close to parks, playgrounds, local restaurants & the Kingston Village Shopping Centre
-Well located to the northern side of the Oakdene Estate, its proximity to Grubb Road also affords an easy 25min commute to Geelong CBD
The Owner Loves….
“The open plan living hub is ways a hive of family activity – whether relaxing or entertaining, inside or out. But what I appreciate most is being able to find a quiet place to unwind, which the generous floorplan allows for.”
*All information offered by Bellarine Property is provided in good faith. It is derived from sources believed to be accurate and current as at the date of publication and as such Bellarine Property simply pass this information on. Use of such material is at your sole risk. Prospective purchasers are advised to make their own inquiries with respect to the information that is passed on. Bellarine Property will not be liable for any loss resulting from any action or decision by you in reliance on the information.
- 4
- 2
- 2
- 552 sqm
For Sale
$900,000-$990,000
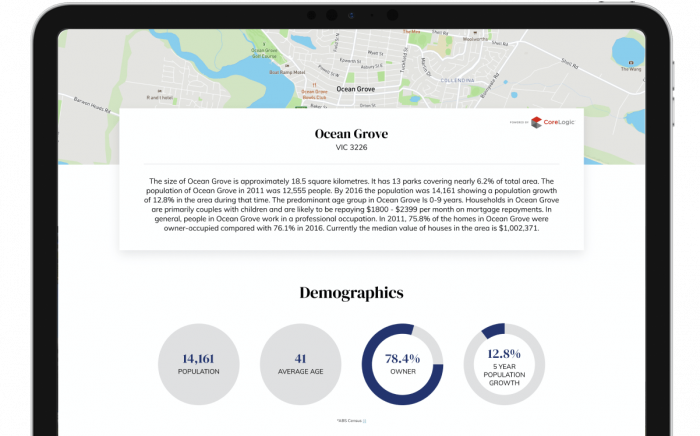

Under Offer
26 La Bella Street
$900,000-$990,000
- 4
- 2
- 2
- 552 sqm

Under Offer
23 Pembroke Road
$945,000-$1,035,000
- 3
- 2
- 1
- 601 sqm

Sold
114 Aldebaran Road
$ 870,000
- 3
- 1
- 4
- 584 sqm

Sold
11 Heathwood Way
- 4
- 2
- 2
- 540 sqm

Sold
2/79 Powell Street
$ 995,000
- 3
- 1
- 1
- 488 sqm

Sold
6 Dolphin Court
$ 1,240,000
- 4
- 2
- 3
- 655 sqm

Sold
15 Rosewood Drive
- 512 sqm

Sold
2/14 Beaver Street
$ 745,000
- 2
- 1
- 3
- 323 sqm

Sold
1/14 Beaver Street
$ 705,000
- 2
- 1
- 1
- 285 sqm

Sold
6 Lady Earl Crescent
$ 845,000
- 4
- 2
- 2
- 436 sqm

Sold
24 Lady Earl Crescent
$ 845,000
- 4
- 2
- 2
- 448 sqm

