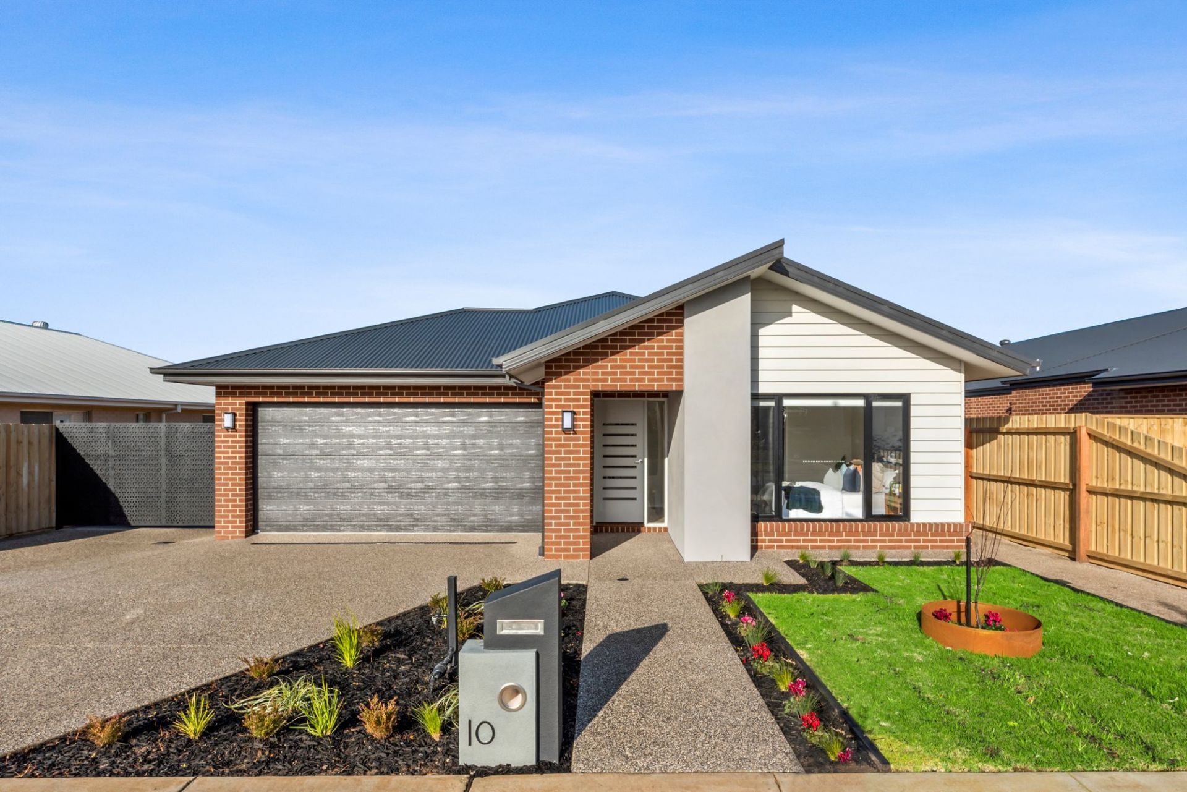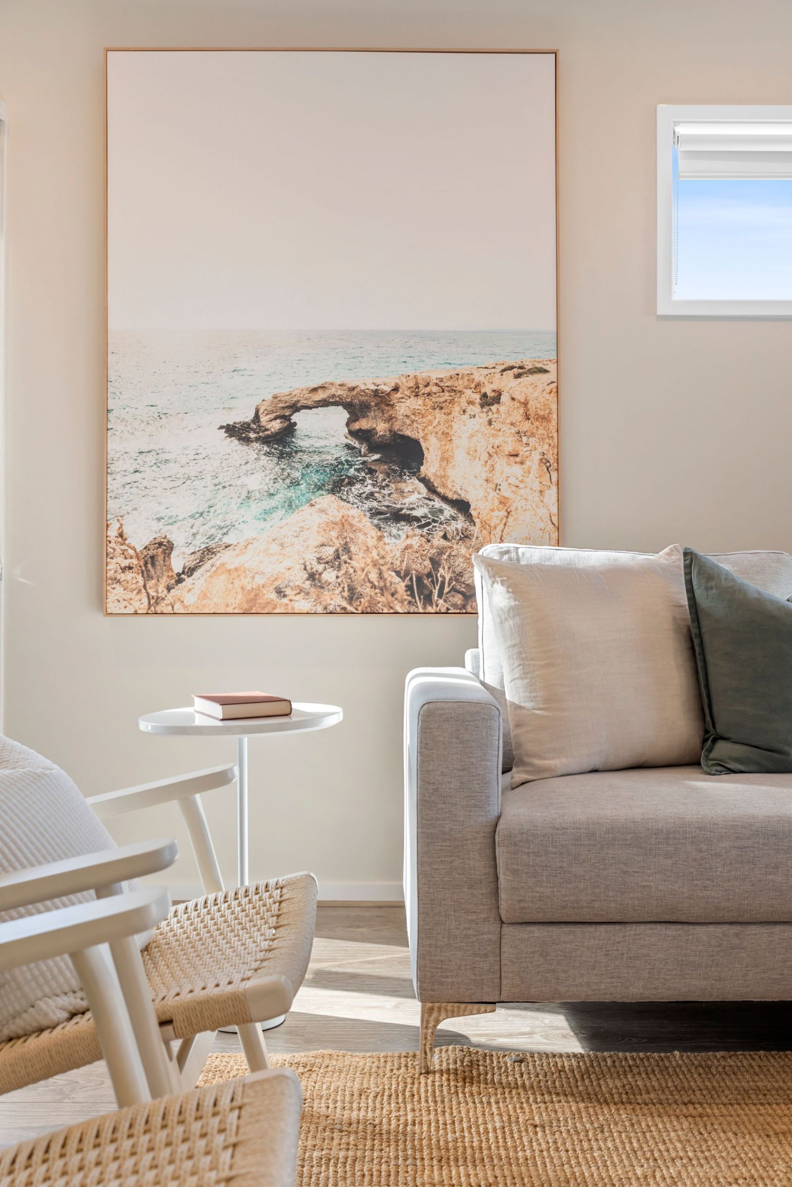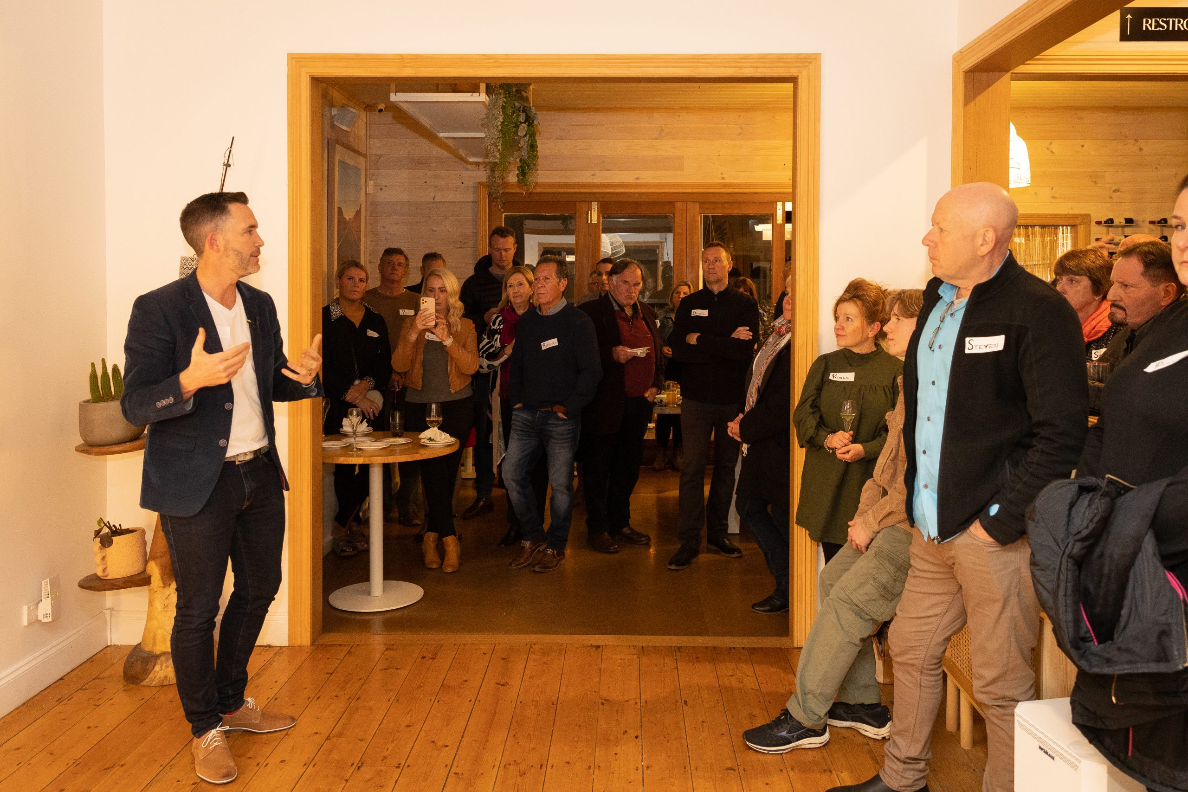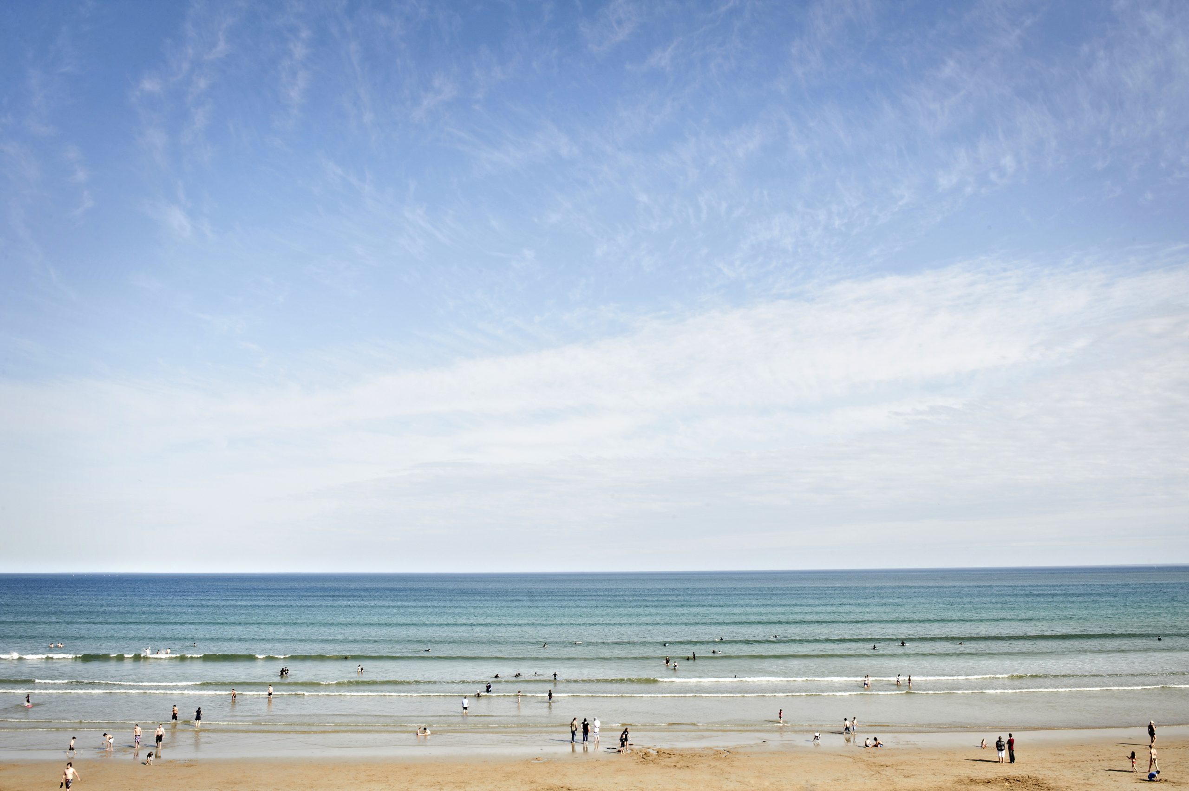10 Bucra Street, Ocean Grove.
Brand New Home-Ready to Go.
The Feel:
Discover this beautiful home in family-friendly Oakdene Estate, where the impressive north-facing street appeal is just the beginning. Beyond the welcoming portico entry and dramatic skillion roofline, this brand-new architectural home by Dennis Family Homes is packed with all the comforts of modern coastal living. Highlights include ducted heating and evaporative cooling throughout, timber laminate floors, open plan lounge/dining/kitchen and zoned bedrooms that give privacy to the master suite. Direct flow onto the rear alfresco and large lawn extends the living space and sets the scene for entertaining, plus room to store the boat or caravan securely.
The Facts:
-Set in Oakdene Estate, complete with playgrounds, sporting fields & walking tracks
-Contemporary coastal home with classic interiors & complementary timber features
-Single level home with open plan kitchen, meals & living
-Second carpeted living/media/rumpus room buds off the main living hub
-Great flow to outdoor entertaining area for relaxation & hosting friends
-Architectural flair & high ceilings invite sunshine into the home
-Commanding kitchen with Caesarstone bench tops & line of sight over indoor-outdoor living
-Walk-in pantry, 900mm Technika oven, 5 burner gas hob, ample storage & breakfast bar
-Superior climate comfort: ducted heating & evaporative cooling throughout
-Convenient open study nook maximises the communal space in rear wing
-Master bedroom boasts walk-in robe & ensuite with large shower
-3 further bedrooms with built-in robes, serviced by stylish central bathroom with bath tub
-Double lock-up garage with rear door through to backyard
-Wide frontage affords triple off-street parking, plus secure parking for the boat or caravan
-Easy care, low maintenance backyard is fully fenced for the kids & family pet
-New supermarkets, shops & health services – all within moments of home
-Ocean Grove beach (5’), Pt Lonsdale (10’), Geelong CBD (20’)
The Owner Loves…
“We love the layout of this home, which offers great functionality for family life and very little time spent on maintenance. It’s a great neighbourhood and the kids can play at the parks within the estate.”
*All information offered by Bellarine Property is provided in good faith. It is derived from sources believed to be accurate and current as at the date of publication and as such Bellarine Property simply pass this information on. Use of such material is at your sole risk. Prospective purchasers are advised to make their own enquiries with respect to the information that is passed on. Bellarine Property will not be liable for any loss resulting from any action or decision by you in reliance on the information.
Discover this beautiful home in family-friendly Oakdene Estate, where the impressive north-facing street appeal is just the beginning. Beyond the welcoming portico entry and dramatic skillion roofline, this brand-new architectural home by Dennis Family Homes is packed with all the comforts of modern coastal living. Highlights include ducted heating and evaporative cooling throughout, timber laminate floors, open plan lounge/dining/kitchen and zoned bedrooms that give privacy to the master suite. Direct flow onto the rear alfresco and large lawn extends the living space and sets the scene for entertaining, plus room to store the boat or caravan securely.
The Facts:
-Set in Oakdene Estate, complete with playgrounds, sporting fields & walking tracks
-Contemporary coastal home with classic interiors & complementary timber features
-Single level home with open plan kitchen, meals & living
-Second carpeted living/media/rumpus room buds off the main living hub
-Great flow to outdoor entertaining area for relaxation & hosting friends
-Architectural flair & high ceilings invite sunshine into the home
-Commanding kitchen with Caesarstone bench tops & line of sight over indoor-outdoor living
-Walk-in pantry, 900mm Technika oven, 5 burner gas hob, ample storage & breakfast bar
-Superior climate comfort: ducted heating & evaporative cooling throughout
-Convenient open study nook maximises the communal space in rear wing
-Master bedroom boasts walk-in robe & ensuite with large shower
-3 further bedrooms with built-in robes, serviced by stylish central bathroom with bath tub
-Double lock-up garage with rear door through to backyard
-Wide frontage affords triple off-street parking, plus secure parking for the boat or caravan
-Easy care, low maintenance backyard is fully fenced for the kids & family pet
-New supermarkets, shops & health services – all within moments of home
-Ocean Grove beach (5’), Pt Lonsdale (10’), Geelong CBD (20’)
The Owner Loves…
“We love the layout of this home, which offers great functionality for family life and very little time spent on maintenance. It’s a great neighbourhood and the kids can play at the parks within the estate.”
*All information offered by Bellarine Property is provided in good faith. It is derived from sources believed to be accurate and current as at the date of publication and as such Bellarine Property simply pass this information on. Use of such material is at your sole risk. Prospective purchasers are advised to make their own enquiries with respect to the information that is passed on. Bellarine Property will not be liable for any loss resulting from any action or decision by you in reliance on the information.
- 4
- 2
- 3
- 560 sqm
Sold
$ 1,000,000
Ocean Grove Team & Licensed Estate Agent
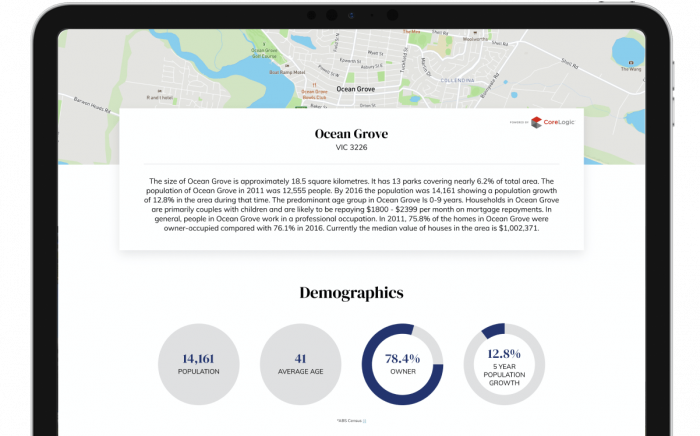

Just Listed
1B Kestrel Place
$1,275,000-$1,350,000
- 3
- 2
- 2
- 262 sqm

Under Offer
26 La Bella Street
$900,000-$990,000
- 4
- 2
- 2
- 552 sqm

Under Offer
23 Pembroke Road
$945,000-$1,035,000
- 3
- 2
- 1
- 601 sqm

Sold
114 Aldebaran Road
$ 870,000
- 3
- 1
- 4
- 584 sqm

Sold
11 Heathwood Way
- 4
- 2
- 2
- 540 sqm

Sold
2/79 Powell Street
$ 995,000
- 3
- 1
- 1
- 488 sqm

Sold
6 Dolphin Court
$ 1,240,000
- 4
- 2
- 3
- 655 sqm

Sold
15 Rosewood Drive
- 512 sqm

Sold
6 Highview Court
- 3
- 2
- 2
- 650 sqm

Sold
2/14 Beaver Street
$ 745,000
- 2
- 1
- 3
- 323 sqm

Sold
1/14 Beaver Street
$ 705,000
- 2
- 1
- 1
- 285 sqm

Sold
6 Lady Earl Crescent
$ 845,000
- 4
- 2
- 2
- 436 sqm

