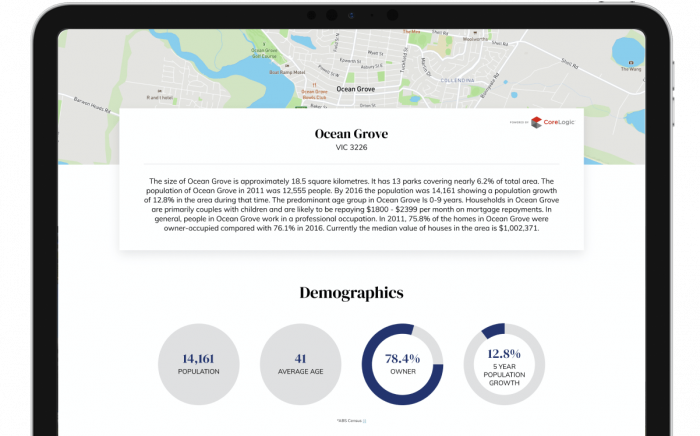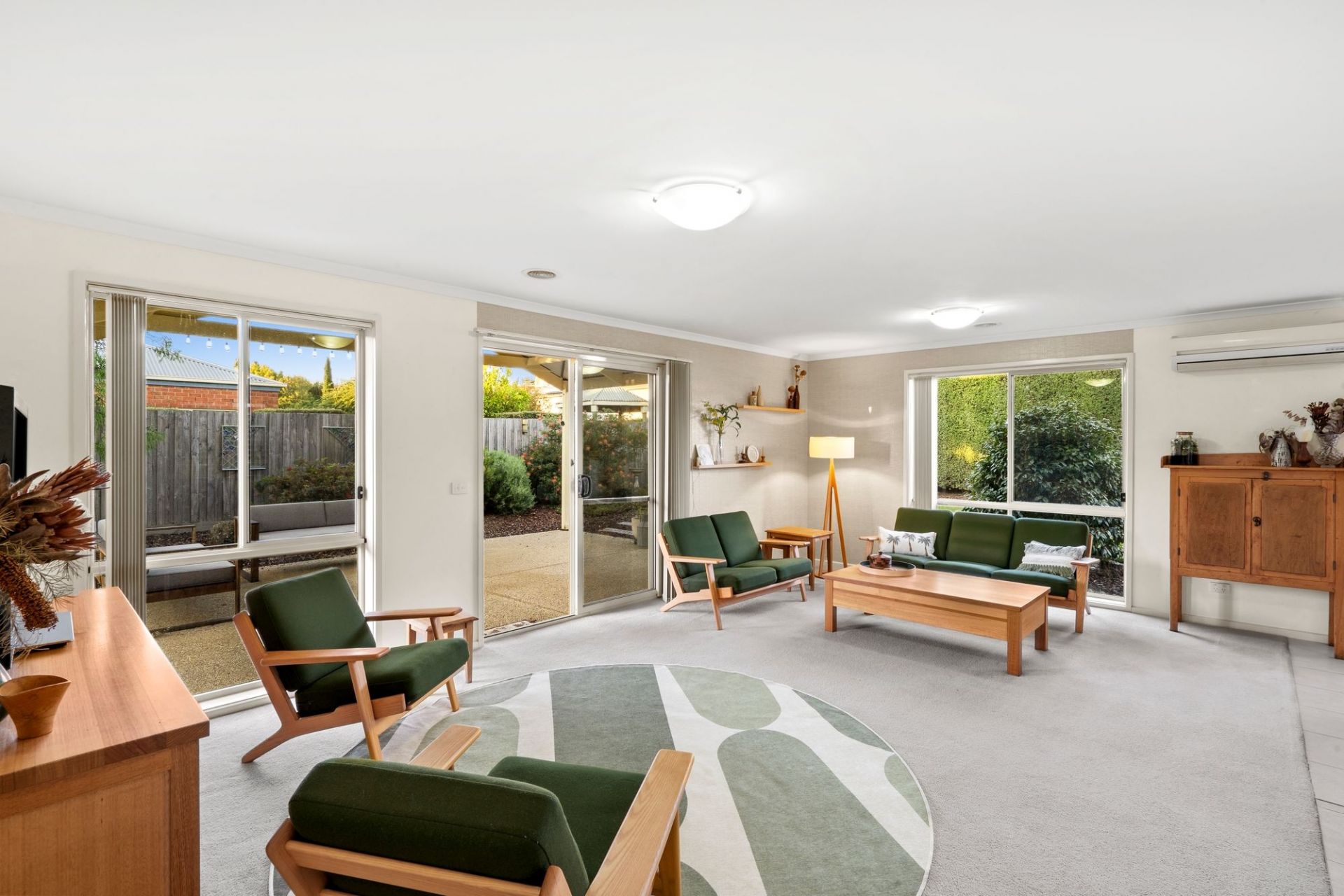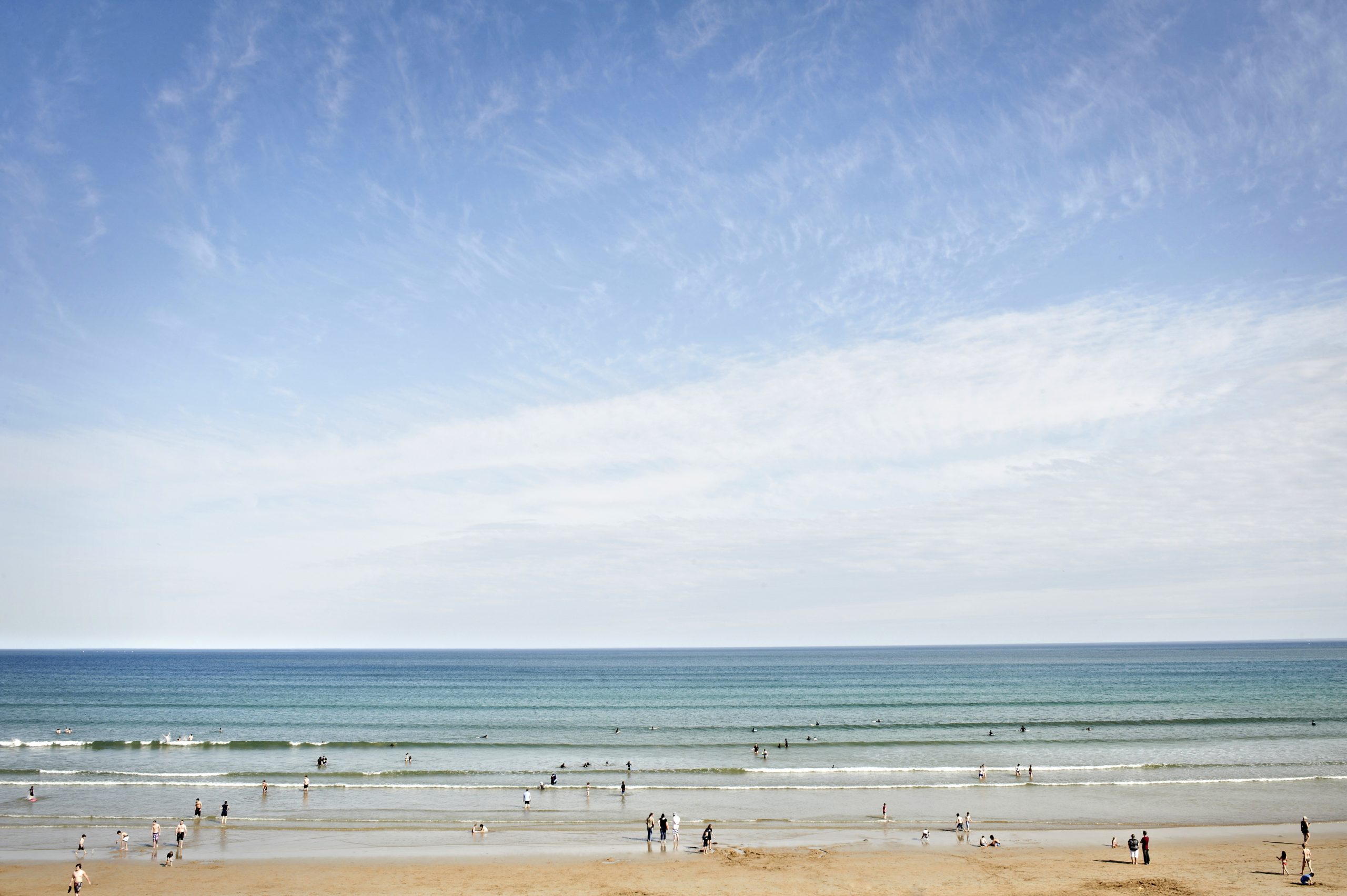19 Eastwood Crescent, Drysdale.
Family Comfort in the Heart of Drysdale.
The Feel:
A winning combination of space, comfort, and convenience ensures effortless family living in this immaculately presented 4-bedroom home, superbly positioned within a leisurely stroll of the Drysdale town centre. Spread spaciously across a light-filled single level, and enjoying a seamless connection to a covered alfresco setting and sun-drenched rear yard, it represents an exciting opportunity within this popular community enclave. Multiple living zones, manicured level lawns, and coveted gated side access keep the highlights coming, as you delight in the convenience of easy access to shops, schools, medical facilities, and public transport.
The Facts:
-4-bedroom, 2-bathroom home, perfectly designed for families over a convenient single level
-Situated in a quiet no-through road within a family-friendly pocket
-Walking distance to village centre shopping, eateries, schools, childcare & sporting facilities
-Lovely kerb appeal featuring timeless brick façade & easy-care hedging
-Warm & welcoming vibe continues inside as a light-filled layout flows to an open plan living hub at the rear
-Seamless access to north-facing alfresco setting enhancing an effortless indoor-outdoor lifestyle
-Wraparound kitchen continues the family-focused credentials, with breakfast seating, step-in pantry & s/s appliances
-Separately zoned family room adds extra flexibility to the layout
-Four robed bedrooms including master with WIR & ensuite
-Centrally positioned family bathroom with built-in tub & separate WC
-Across 717sqm (approx.) there’s plenty of grassy, low-maintenance outdoor space, bordered by established privacy plantings
-Enjoy an abundance of off-street parking including DLUG with pull-through access
-There’s also drive-through side gate access for additional parking, perfect for a boat or caravan
-Ducted heating, reverse cycle a/c & ceiling fans ensure everyday comfort
-1km to Drysdale Village for everyday amenities including major supermarkets
-Easy access to the Bellarine’s key lifestyle amenities including beaches, restaurants, wineries & farmgate producers
-Convenient to the Drysdale Bypass for an easy commute to Geelong CBD
The Owner Loves….
“The beautiful natural light creates a warm and welcoming atmosphere from the outset, and makes for a relaxed backdrop for everyday family living. The sense of space, both indoors and out, enhances the complete liveability.”
*All information offered by Bellarine Property is provided in good faith. It is derived from sources believed to be accurate and current as at the date of publication and as such Bellarine Property simply pass this information on. Use of such material is at your sole risk. Prospective purchasers are advised to make their own inquiries with respect to the information that is passed on. Bellarine Property will not be liable for any loss resulting from any action or decision by you in reliance on the information.
A winning combination of space, comfort, and convenience ensures effortless family living in this immaculately presented 4-bedroom home, superbly positioned within a leisurely stroll of the Drysdale town centre. Spread spaciously across a light-filled single level, and enjoying a seamless connection to a covered alfresco setting and sun-drenched rear yard, it represents an exciting opportunity within this popular community enclave. Multiple living zones, manicured level lawns, and coveted gated side access keep the highlights coming, as you delight in the convenience of easy access to shops, schools, medical facilities, and public transport.
The Facts:
-4-bedroom, 2-bathroom home, perfectly designed for families over a convenient single level
-Situated in a quiet no-through road within a family-friendly pocket
-Walking distance to village centre shopping, eateries, schools, childcare & sporting facilities
-Lovely kerb appeal featuring timeless brick façade & easy-care hedging
-Warm & welcoming vibe continues inside as a light-filled layout flows to an open plan living hub at the rear
-Seamless access to north-facing alfresco setting enhancing an effortless indoor-outdoor lifestyle
-Wraparound kitchen continues the family-focused credentials, with breakfast seating, step-in pantry & s/s appliances
-Separately zoned family room adds extra flexibility to the layout
-Four robed bedrooms including master with WIR & ensuite
-Centrally positioned family bathroom with built-in tub & separate WC
-Across 717sqm (approx.) there’s plenty of grassy, low-maintenance outdoor space, bordered by established privacy plantings
-Enjoy an abundance of off-street parking including DLUG with pull-through access
-There’s also drive-through side gate access for additional parking, perfect for a boat or caravan
-Ducted heating, reverse cycle a/c & ceiling fans ensure everyday comfort
-1km to Drysdale Village for everyday amenities including major supermarkets
-Easy access to the Bellarine’s key lifestyle amenities including beaches, restaurants, wineries & farmgate producers
-Convenient to the Drysdale Bypass for an easy commute to Geelong CBD
The Owner Loves….
“The beautiful natural light creates a warm and welcoming atmosphere from the outset, and makes for a relaxed backdrop for everyday family living. The sense of space, both indoors and out, enhances the complete liveability.”
*All information offered by Bellarine Property is provided in good faith. It is derived from sources believed to be accurate and current as at the date of publication and as such Bellarine Property simply pass this information on. Use of such material is at your sole risk. Prospective purchasers are advised to make their own inquiries with respect to the information that is passed on. Bellarine Property will not be liable for any loss resulting from any action or decision by you in reliance on the information.
- 4
- 2
- 2
- 716 sqm
Sold
$ 690,000


Just Listed
21 Elgin Street
$990,000-$1,080,000
- 4
- 2
- 2
- 812 sqm






































