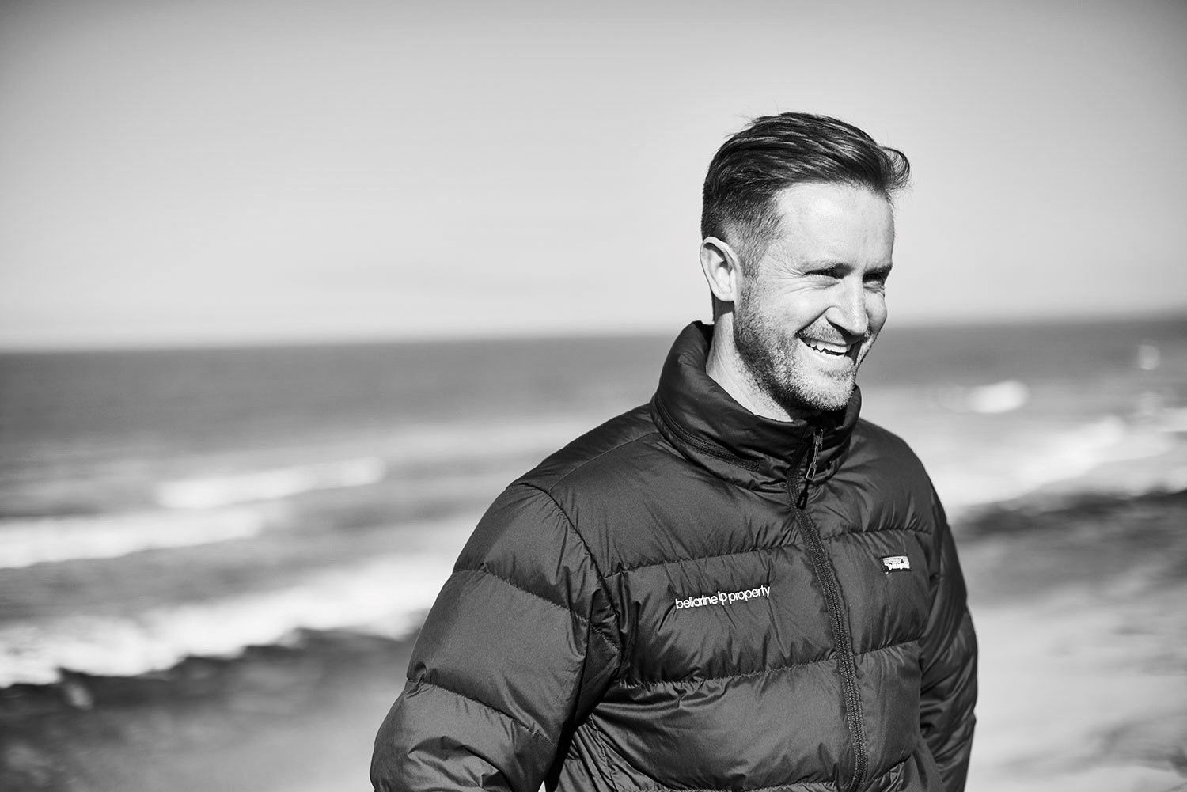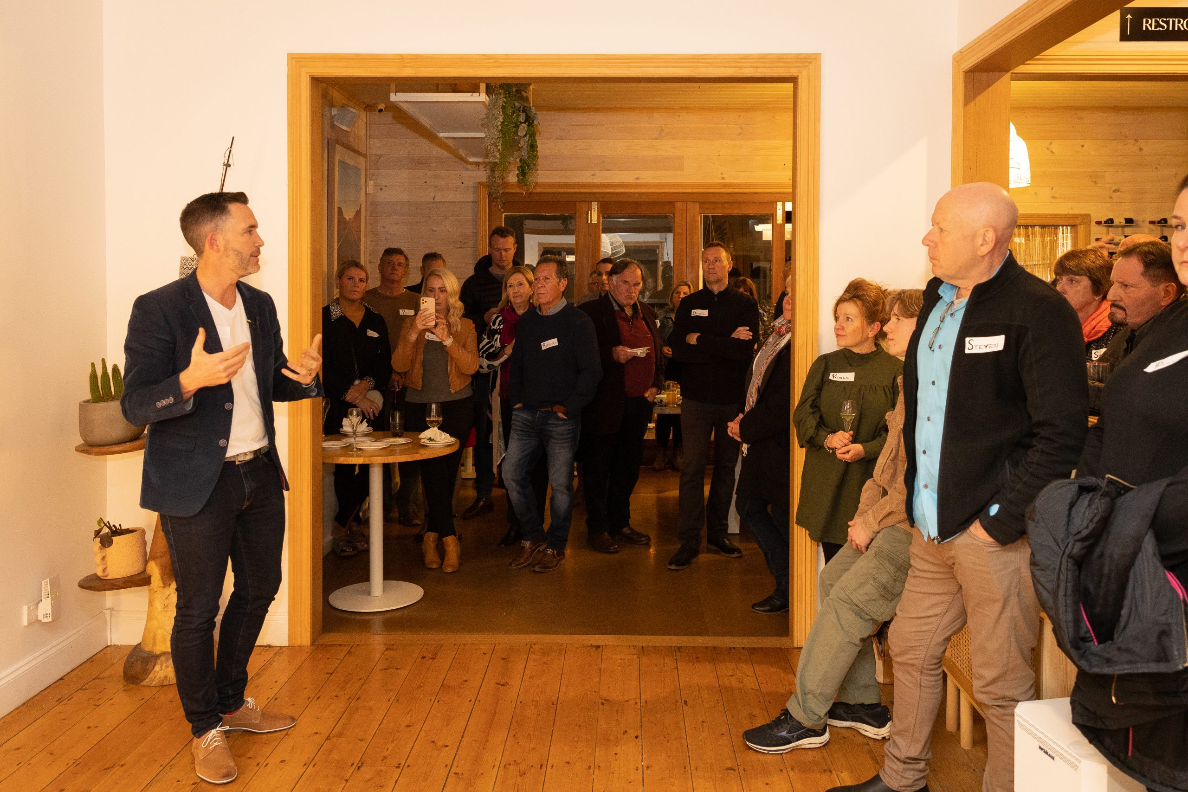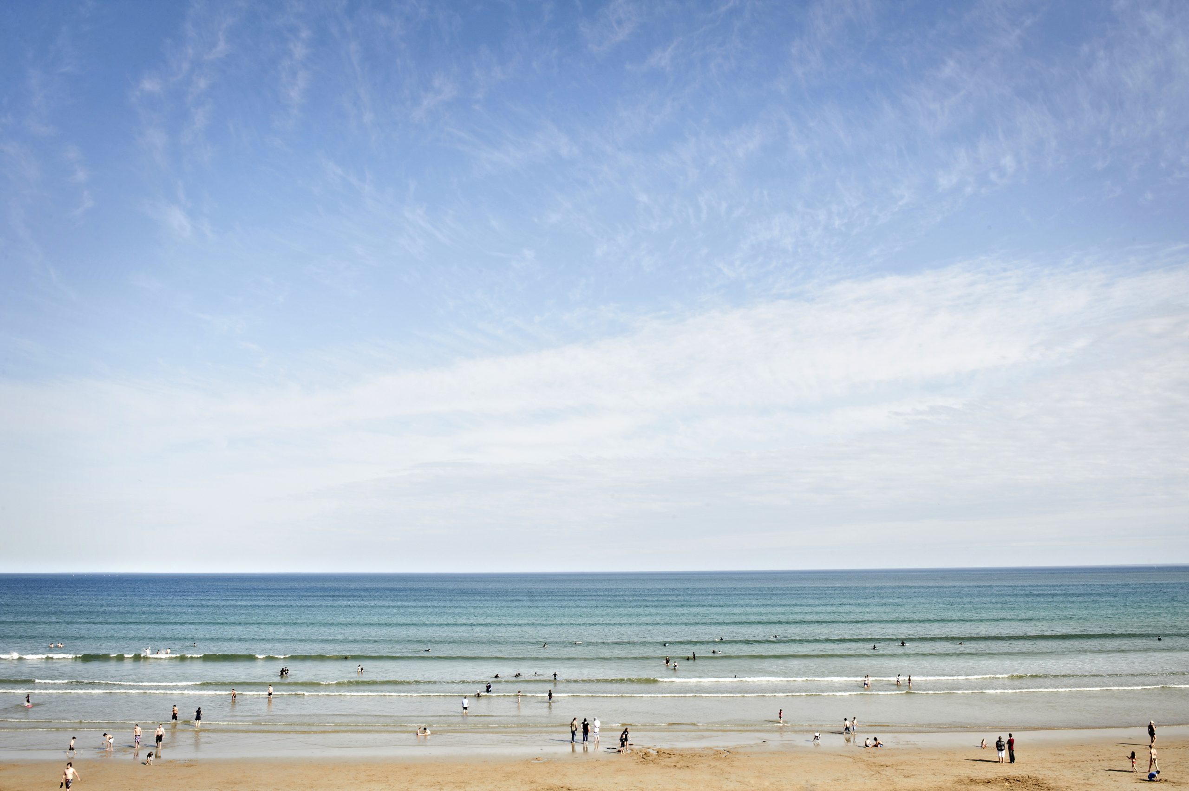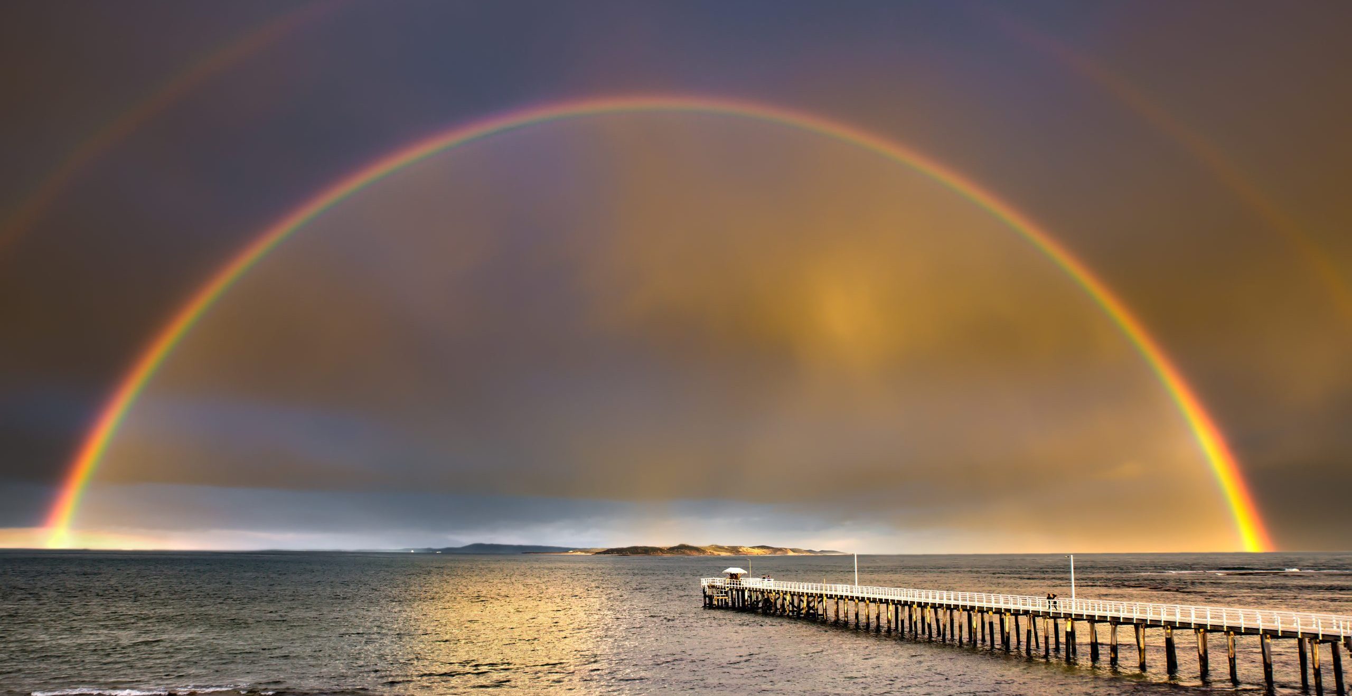41 Cashmore Drive, Connewarre.
Timeless Style.
The Feel:
Set beneath soaring ceilings and defined by picture windows that amplify the outlook, this home will gift you thousands of sunsets from the comfort of your lounge... Modern, energy efficient and versatile enough for a family or downsizer couple, the adaptable design will suit a full house or hosting weekend visitors alike. Three bedrooms plus a study include a privately positioned master suite and two bathrooms, in a cleverly planned floorplan with stunning central kitchen, dining and living room and beautifully landscaped gardens.
The Facts:
-Custom architecturally designed & built home on 836sqm (approx.) block
-3 bed, 2 bath, 2 living, undercover outdoor alfresco + 2 car garage
-Family-minded floorplan brings people together in central nucleus, with zoned sleeping quarters
-External stone feature walls complemented by cypress timber cladding & merbau decking
-Distinctive wraparound covered deck defines the external living spaces
-Foyer reveals window through to water feature & stunning timber battens
-Free-flowing connection to outdoors via expansive double-glazed doors & windows
-Hardwood timber flooring; plush carpet to bedrooms
-Caesarstone benches & island complement cabinetry & extend to the WIP
-Quality s/s appliances include 900mm oven, gas hob & dishwasher
-Second living room/theatre room affords space & privacy for leisure
-Sophisticated master sanctuary, with cleverly designed ensuite & built-in robes
-2 additional bedrooms with BIRs
-Central bathroom features bath, shower & separate WC powder room
-Low maintenance coastal native gardens + water tanks
-Double garage; internal house access & rear door to utilities
-Short 3 min walk to Clubhouse & 6 min bike ride to beach access track
The Owner Loves.…
“It’s an incredibly functional and adaptable home that is designed to function well for a couple, or cater to a full house. We love the quality of our outdoor space and landscaping, with views that extend our sense of space.”
*All information offered by Bellarine Property is provided in good faith. It is derived from sources believed to be accurate and current as at the date of publication and as such Bellarine Property simply pass this information on. Use of such material is at your sole risk. Prospective purchasers are advised to make their own enquiries with respect to the information that is passed on. Bellarine Property will not be liable for any loss resulting from any action or decision by you in reliance on the information.
Set beneath soaring ceilings and defined by picture windows that amplify the outlook, this home will gift you thousands of sunsets from the comfort of your lounge... Modern, energy efficient and versatile enough for a family or downsizer couple, the adaptable design will suit a full house or hosting weekend visitors alike. Three bedrooms plus a study include a privately positioned master suite and two bathrooms, in a cleverly planned floorplan with stunning central kitchen, dining and living room and beautifully landscaped gardens.
The Facts:
-Custom architecturally designed & built home on 836sqm (approx.) block
-3 bed, 2 bath, 2 living, undercover outdoor alfresco + 2 car garage
-Family-minded floorplan brings people together in central nucleus, with zoned sleeping quarters
-External stone feature walls complemented by cypress timber cladding & merbau decking
-Distinctive wraparound covered deck defines the external living spaces
-Foyer reveals window through to water feature & stunning timber battens
-Free-flowing connection to outdoors via expansive double-glazed doors & windows
-Hardwood timber flooring; plush carpet to bedrooms
-Caesarstone benches & island complement cabinetry & extend to the WIP
-Quality s/s appliances include 900mm oven, gas hob & dishwasher
-Second living room/theatre room affords space & privacy for leisure
-Sophisticated master sanctuary, with cleverly designed ensuite & built-in robes
-2 additional bedrooms with BIRs
-Central bathroom features bath, shower & separate WC powder room
-Low maintenance coastal native gardens + water tanks
-Double garage; internal house access & rear door to utilities
-Short 3 min walk to Clubhouse & 6 min bike ride to beach access track
The Owner Loves.…
“It’s an incredibly functional and adaptable home that is designed to function well for a couple, or cater to a full house. We love the quality of our outdoor space and landscaping, with views that extend our sense of space.”
*All information offered by Bellarine Property is provided in good faith. It is derived from sources believed to be accurate and current as at the date of publication and as such Bellarine Property simply pass this information on. Use of such material is at your sole risk. Prospective purchasers are advised to make their own enquiries with respect to the information that is passed on. Bellarine Property will not be liable for any loss resulting from any action or decision by you in reliance on the information.
- 3
- 2
- 2
- 836 sqm
Sold
$ 1,675,000
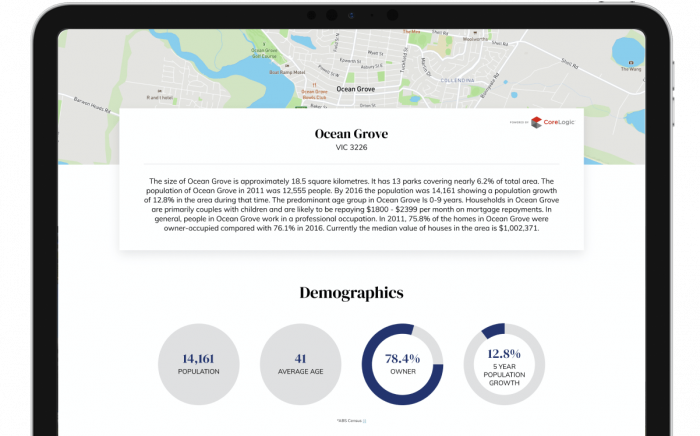

Sold
3/7 Plantation Drive
$ 1,060,000
- 3
- 2
- 2
- 447 sqm

Sold
49 Cashmore Drive
$ 1,800,000
- 3
- 2
- 2
- 834 sqm

Sold
2/110 Tomara Drive
$ 940,000
- 2
- 2
- 1

Sold
31 Fourth Loop
- 4
- 3
- 2
- 824 sqm

Sold
81 Samphire Drive
- 4
- 2
- 3
- 901 sqm

Sold
41 Cashmore Drive
$ 1,675,000
- 3
- 2
- 2
- 836 sqm

Sold
43 Fourth Loop
$ 1,900,000
- 4
- 2
- 2
- 715 sqm

Sold
52 Samphire Drive
$ 1,050,000
- 1052 sqm

Sold
69 Samphire Drive
- 1055 sqm

























