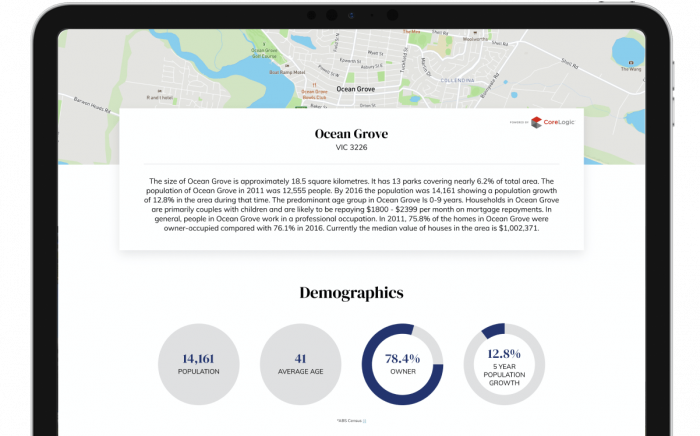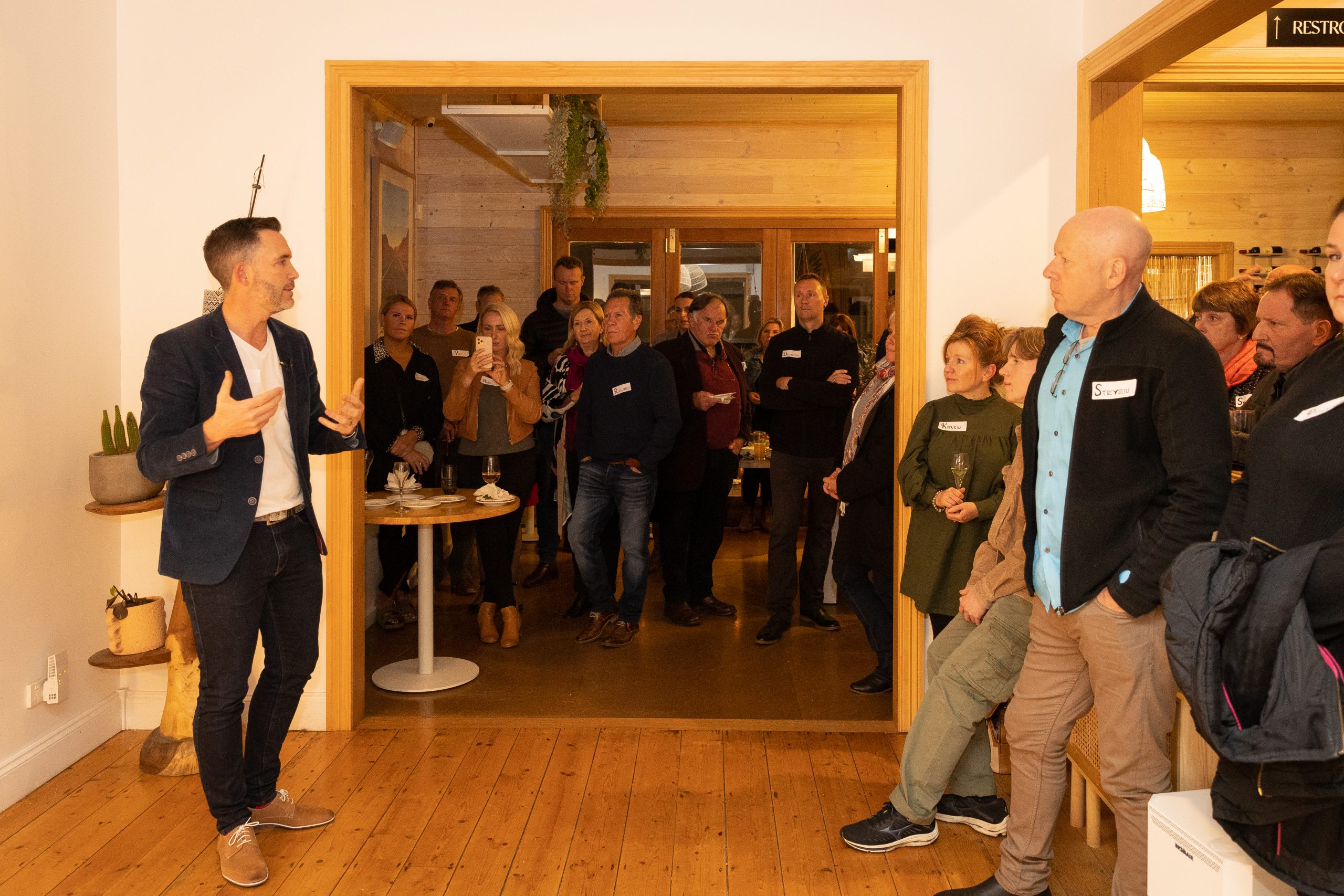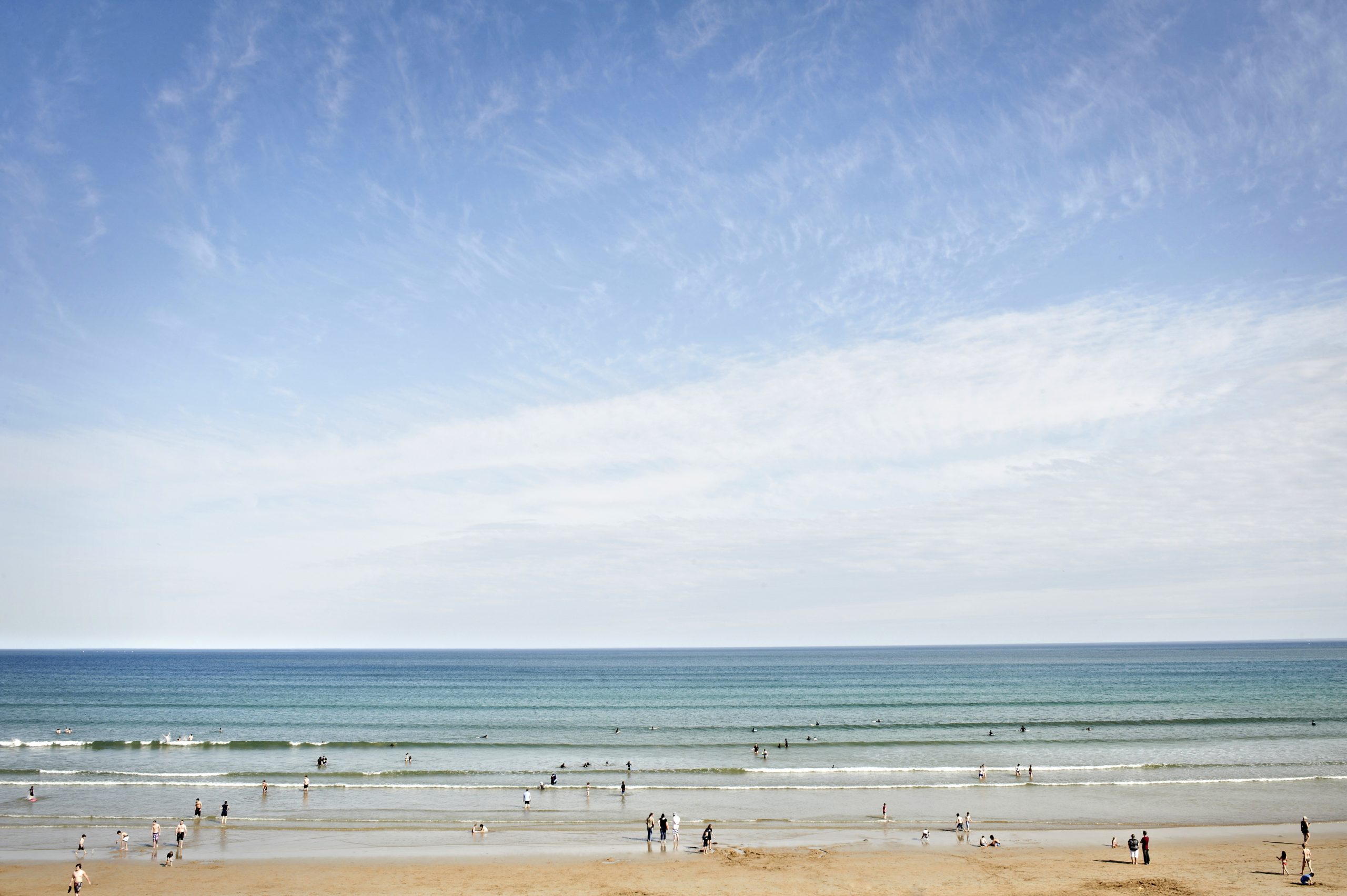7 Tremont Court, Barwon Heads.
Idyllic Park-Side Setting.
The Feel:
Peace and tranquillity meet understated luxury with this 4BR home, perfectly positioned in a desirable court location boasting direct access to the Village Park and low-maintenance native garden enhance the family-friendly lifestyle and quiet liveability. Modern conveniences have been carefully considered in the recently renovated main living hub, where high-end finishes and European appliances create a sense of relaxed refinement while cleverly zoned floorplan allows room to move. With easy access to all of Barwon Heads’ best assets, it’s stress-free family living and ultimate convenience in one!
The Facts:
-Two-storey family home combining understated sophistication & designer detailing for enhanced coastal living
-Superbly positioned in a quiet court with direct back gate access to the 54-acre Village Park facilities
-A recent architect-designed renovation to the lower-level open plan living hub combines modern conveniences & seamless integration with the home’s era & coastal setting
-Expansive kitchen is an entertainer’s dream, & features high quality European appliances including integrated fridge & dishwasher, & BORA extraction cooktop
-Cantilevered American Oak kitchen island bench is an ideal space to gather with family & friends, offering form & functionality
-Raked timber lined ceilings & expansive windows create a light & airy feel, & add to the feeling of spaciousness
-American oak flooring to downstairs living hub offers a natural aesthetic & connection to surrounding outdoor gardens
-Upper level includes 2nd living area & adjoining master BR with ensuite. A south-facing balcony accessed from both rooms has a garden & park outlook – an ideal setting for a morning coffee or relaxed evening drinks
-3 additional BRs, all with BIRs, are cleverly zoned on the lower level & are serviced by a central bathroom
-Nobo panel heating & Danish-designed Morsø wood heater provide climatic comfort & cool season ambience
-Ducted heating & cooling downstairs. All bedrooms & upstairs lounge have split systems
-6.6kW solar panel system enables energy efficient living
-Recently carpeted & painted throughout, & new hot water system install
-Well-proportioned yard includes wraparound decking, designed to provide a series of outdoor rooms, one of which features a bespoke pizza oven.
-Water-wise, low maintenance garden eliminates the need for mowing – allowing more time for rest or play
-Pick your own produce from the mature productive plantings including orange, lemon, lime, fig, quince & plum trees
-Under-house storage shed provides flexibility for a home workshop
-Double driveway for off street parking
-Pedal or walk to the river, beach, shops, childcare & primary school
-The highly sought-after quiet court location will have wide-ranging appeal for families, holiday makers & investors
The Owner Loves….
"I love that you can walk out the back gate and through the park, and you're at Hitchcock Avenue - so you've got proximity to the Village without any of the traffic. It's so incredibly quiet here, and there's a great sense of community; it's an extraordinary place to live."
*All information offered by Bellarine Property is provided in good faith. It is derived from sources believed to be accurate and current as at the date of publication and as such Bellarine Property simply pass this information on. Use of such material is at your sole risk. Prospective purchasers are advised to make their own enquiries with respect to the information that is passed on. Bellarine Property will not be liable for any loss resulting from any action or decision by you in reliance on the information.
Peace and tranquillity meet understated luxury with this 4BR home, perfectly positioned in a desirable court location boasting direct access to the Village Park and low-maintenance native garden enhance the family-friendly lifestyle and quiet liveability. Modern conveniences have been carefully considered in the recently renovated main living hub, where high-end finishes and European appliances create a sense of relaxed refinement while cleverly zoned floorplan allows room to move. With easy access to all of Barwon Heads’ best assets, it’s stress-free family living and ultimate convenience in one!
The Facts:
-Two-storey family home combining understated sophistication & designer detailing for enhanced coastal living
-Superbly positioned in a quiet court with direct back gate access to the 54-acre Village Park facilities
-A recent architect-designed renovation to the lower-level open plan living hub combines modern conveniences & seamless integration with the home’s era & coastal setting
-Expansive kitchen is an entertainer’s dream, & features high quality European appliances including integrated fridge & dishwasher, & BORA extraction cooktop
-Cantilevered American Oak kitchen island bench is an ideal space to gather with family & friends, offering form & functionality
-Raked timber lined ceilings & expansive windows create a light & airy feel, & add to the feeling of spaciousness
-American oak flooring to downstairs living hub offers a natural aesthetic & connection to surrounding outdoor gardens
-Upper level includes 2nd living area & adjoining master BR with ensuite. A south-facing balcony accessed from both rooms has a garden & park outlook – an ideal setting for a morning coffee or relaxed evening drinks
-3 additional BRs, all with BIRs, are cleverly zoned on the lower level & are serviced by a central bathroom
-Nobo panel heating & Danish-designed Morsø wood heater provide climatic comfort & cool season ambience
-Ducted heating & cooling downstairs. All bedrooms & upstairs lounge have split systems
-6.6kW solar panel system enables energy efficient living
-Recently carpeted & painted throughout, & new hot water system install
-Well-proportioned yard includes wraparound decking, designed to provide a series of outdoor rooms, one of which features a bespoke pizza oven.
-Water-wise, low maintenance garden eliminates the need for mowing – allowing more time for rest or play
-Pick your own produce from the mature productive plantings including orange, lemon, lime, fig, quince & plum trees
-Under-house storage shed provides flexibility for a home workshop
-Double driveway for off street parking
-Pedal or walk to the river, beach, shops, childcare & primary school
-The highly sought-after quiet court location will have wide-ranging appeal for families, holiday makers & investors
The Owner Loves….
"I love that you can walk out the back gate and through the park, and you're at Hitchcock Avenue - so you've got proximity to the Village without any of the traffic. It's so incredibly quiet here, and there's a great sense of community; it's an extraordinary place to live."
*All information offered by Bellarine Property is provided in good faith. It is derived from sources believed to be accurate and current as at the date of publication and as such Bellarine Property simply pass this information on. Use of such material is at your sole risk. Prospective purchasers are advised to make their own enquiries with respect to the information that is passed on. Bellarine Property will not be liable for any loss resulting from any action or decision by you in reliance on the information.
- 4
- 2
- 651 sqm
Sold
$ 1,707,000


Just Listed
5/12 Hitchcock Avenue
Quoting $1,200,000-$1,300,000
- 2
- 1
- 1
- 324 sqm

Just Listed
3/36 Saratoga Avenue
$1,600,000-$1,700,000
- 4
- 3
- 2
- 511 sqm

Just Listed
1 Seaview Avenue
Quoting $2,300,000-$2,500,000
- 3
- 1
- 2
- 548 sqm

Just Listed
9a Geelong Road
$1,700,000-$1,800,000
- 3
- 2
- 2
- 274 sqm

Sold
52 Taits Road
$ 1,211,000
- 3
- 1
- 3
- 670 sqm

Sold
50a Golf Links Road
$ 1,400,000
- 3
- 2
- 1
- 318 sqm

Sold
17A Wattlebird Crescent
$ 1,100,000
- 5
- 3
- 1
- 592 sqm

Sold
7 Tremont Court
$ 1,707,000
- 4
- 2
- 651 sqm

Sold
32 Eddystone Court
- 4
- 2
- 3
- 342 sqm

Sold
36 Thomson Drive
$ 1,400,000
- 3
- 2
- 2
- 572 sqm

Sold
1/109 Hitchcock Avenue
$ 1,010,000
- 2
- 2
- 1
- 210 sqm

Sold
19 Wattlebird Crescent
- 4
- 2
- 2
- 501 sqm

Sold
41 Corymbia Circuit
$ 1,000,000
- 4
- 2
- 2
- 603 sqm































