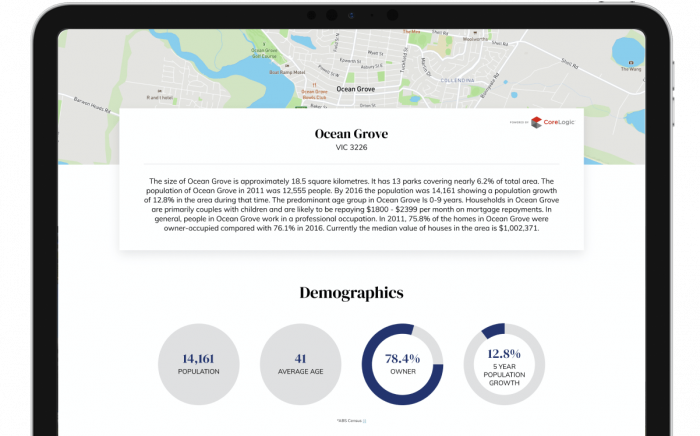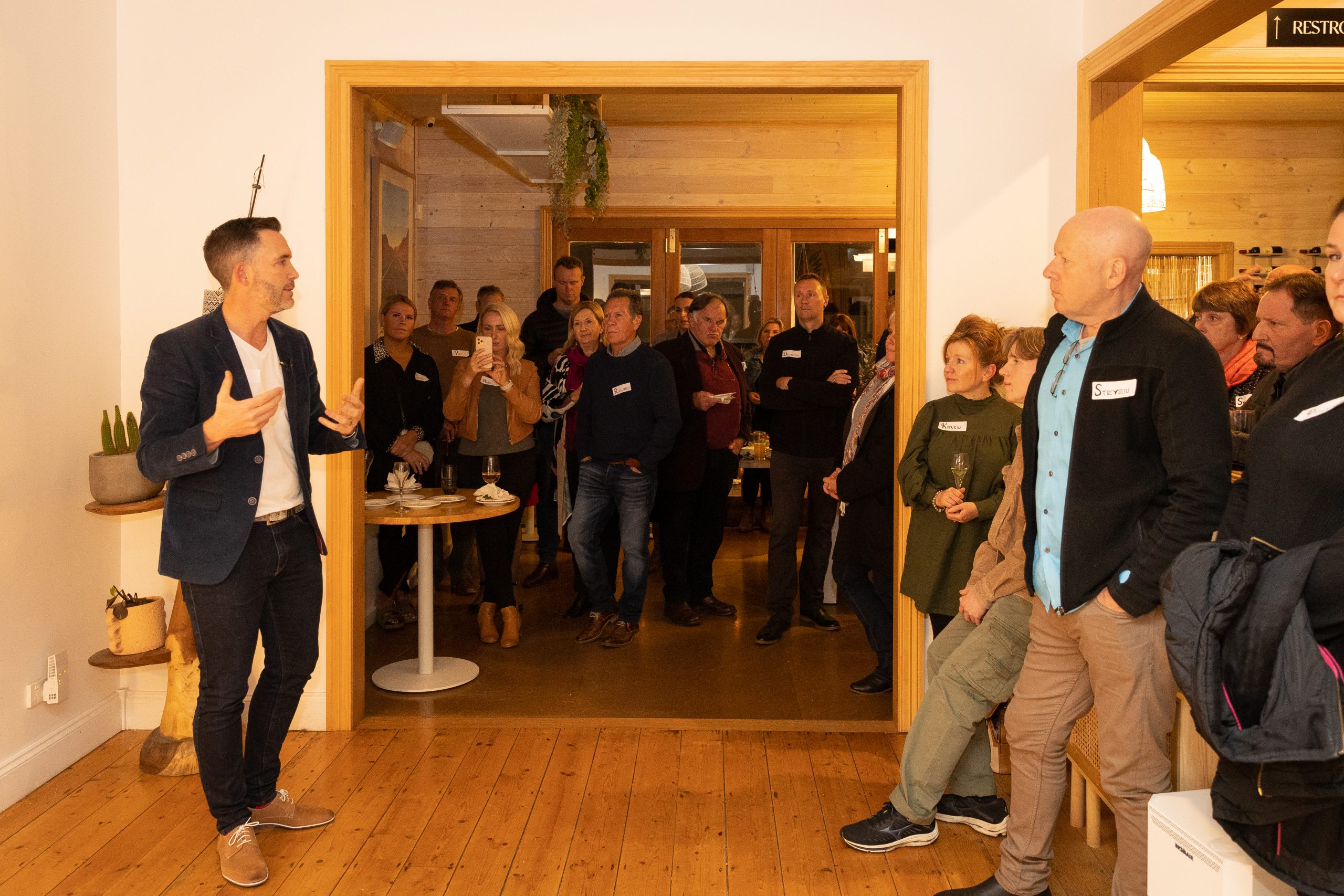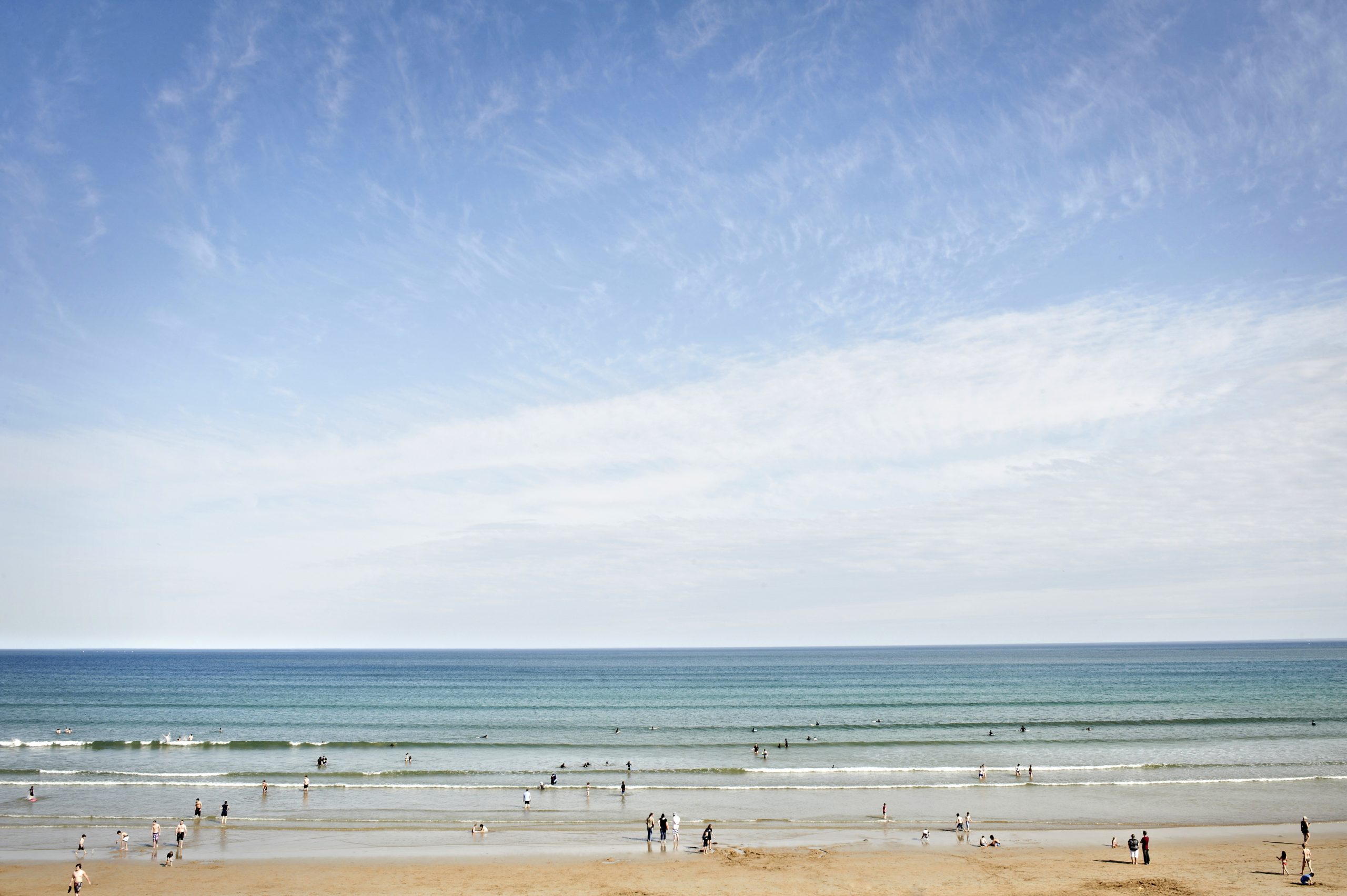19 Fourth Loop, BARWON HEADS.
Straight From The Pages Of A Magazine.
Designed and built by two professionals in the design and construction industries, almost every surface of this home is a piece of art within itself, constructed of either solid American Oak timber or polished concrete.
Distinctive design elements create a point of difference across this superbly crafted home. Timber graces such surfaces as cabinetry, ceilings, custom windows, huge wide sliding doors, while polished concrete extends across floors, bench tops, basins and vanities; all combining to create this truly unique home designed to be lived in and abundant with character and style.
Timber screening surrounding the street front facade conceals private patio decks connecting to both the master suite and elevated formal lounge, while two enormous sundecks open the home to an easterly and northerly aspect, for private entertaining or gazing across the course.
- Exquisite design by two professionals within the industry
- Modern coastal designed facade vastly clad in timber with weathered steel surrounds
- Robust polished concrete features heavily through floors, benches, splash back and basins
- Beautiful American Oak and concrete kitchen, laundry and robe cabinetry
- Timber features continue through ceilings, and numerous custom windows and doors
- Main lounge features awe-inspiring American oak cathedral ceilings, concrete open fire flanked by - full length hearth stretching the room width, and pure wool carpets.
- Architecturally inspired external timber screening provides privacy and security, while timber sliders open up the home for entertaining and enable flow of the beautiful sea breeze throughout
- Freestanding bath, walk through shower and unique twin vanity create a luxurious ensuite and adults retreat
- Beautiful sandstone within the en suite brings a warming earthiness to the space
- Masterfully designed Kitchen showcases concrete and timber for a contrast of finishes
- Commercial quality Falcon cooker will please the keen chef
- Huge walk in pantry is a great storage and work space, tastefully hidden behind slider
- Open plan living within the central hub merges with outdoors for a northerly course outlook, while the internal doors from kitchen lead onto private garden and huge entertaining area & decking
- Formal lounge offers built in desk space creating ideal home business headquarters or studio
- Third living space designed as a fantastic kids play area/retreat with direct external access and can be concealed behind large American oak timber slider
- Tasteful light fixtures add character and warmth throughout the home
- Three queen sized bedrooms in addition to luxurious master suite
- Cleverly designed and ample underground double garage with built in work space
- Hydronic heating throughout
Distinctive design elements create a point of difference across this superbly crafted home. Timber graces such surfaces as cabinetry, ceilings, custom windows, huge wide sliding doors, while polished concrete extends across floors, bench tops, basins and vanities; all combining to create this truly unique home designed to be lived in and abundant with character and style.
Timber screening surrounding the street front facade conceals private patio decks connecting to both the master suite and elevated formal lounge, while two enormous sundecks open the home to an easterly and northerly aspect, for private entertaining or gazing across the course.
- Exquisite design by two professionals within the industry
- Modern coastal designed facade vastly clad in timber with weathered steel surrounds
- Robust polished concrete features heavily through floors, benches, splash back and basins
- Beautiful American Oak and concrete kitchen, laundry and robe cabinetry
- Timber features continue through ceilings, and numerous custom windows and doors
- Main lounge features awe-inspiring American oak cathedral ceilings, concrete open fire flanked by - full length hearth stretching the room width, and pure wool carpets.
- Architecturally inspired external timber screening provides privacy and security, while timber sliders open up the home for entertaining and enable flow of the beautiful sea breeze throughout
- Freestanding bath, walk through shower and unique twin vanity create a luxurious ensuite and adults retreat
- Beautiful sandstone within the en suite brings a warming earthiness to the space
- Masterfully designed Kitchen showcases concrete and timber for a contrast of finishes
- Commercial quality Falcon cooker will please the keen chef
- Huge walk in pantry is a great storage and work space, tastefully hidden behind slider
- Open plan living within the central hub merges with outdoors for a northerly course outlook, while the internal doors from kitchen lead onto private garden and huge entertaining area & decking
- Formal lounge offers built in desk space creating ideal home business headquarters or studio
- Third living space designed as a fantastic kids play area/retreat with direct external access and can be concealed behind large American oak timber slider
- Tasteful light fixtures add character and warmth throughout the home
- Three queen sized bedrooms in addition to luxurious master suite
- Cleverly designed and ample underground double garage with built in work space
- Hydronic heating throughout
- 4
- 2
- 2
- 942 sqm
Sold
$ 1,275,000
Founder & Managing Director


Just Listed
2/10 Bridge Road
$1,000,000-$1,100,000
- 2
- 2
- 1
- 175 sqm

Just Listed
19 Wattlebird Crescent
$2,000,000-$2,200,000
- 4
- 2
- 2
- 501 sqm

Just Listed
27 Jasper Avenue
$1,350,000-$1,450,000
- 3
- 2
- 1
- 279 sqm

Under Offer
12/12-14 Seabank Drive
$1,000,000-$1,100,000
- 3
- 2
- 2
- 194 sqm

Sold
2/84 Sheepwash Road
- 3
- 1
- 2

Sold
2 Geelong Road
- 2
- 1
- 1
- 307 sqm

Sold
4/22-24 Grove Road
- 3
- 2
- 2
- 328 sqm

Sold
34 Thomson Drive
$ 1,180,000
- 3
- 2
- 1
- 590 sqm

Sold
21 Margate Street
$ 1,890,000
- 4
- 2
- 1
- 515 sqm

Sold
4/3 Bridge Road
$ 1,110,000
- 2
- 2

Sold
47 Midden Terrace
- 3
- 2
- 1
- 583 sqm

Sold
11 Carr Street
$ 2,020,000
- 3
- 2
- 2
- 659 sqm

Sold
8 Barnett Close
$ 1,510,000
- 3
- 2
- 2
- 472 sqm

































